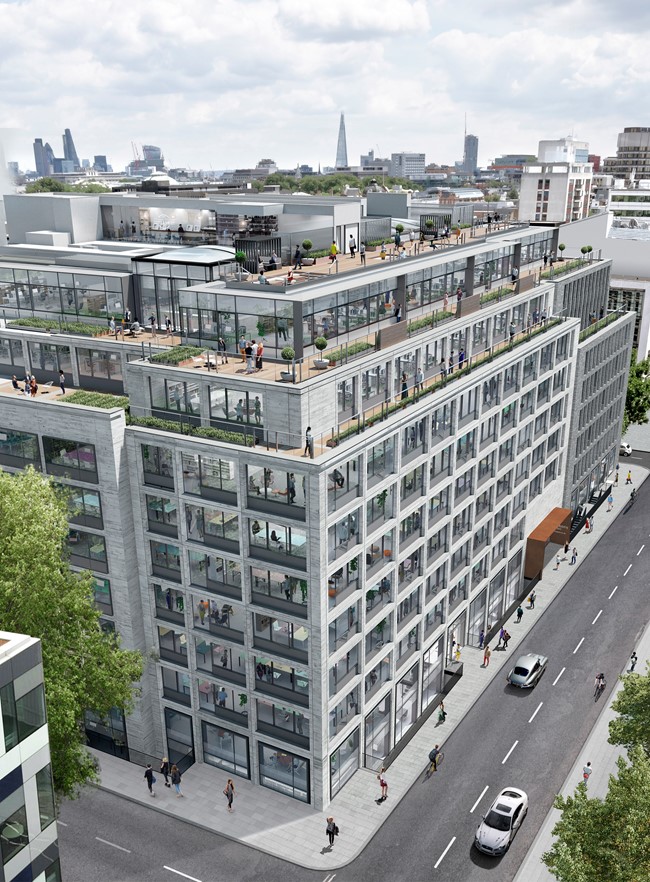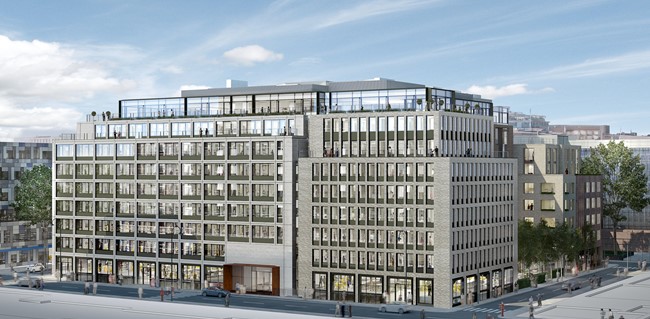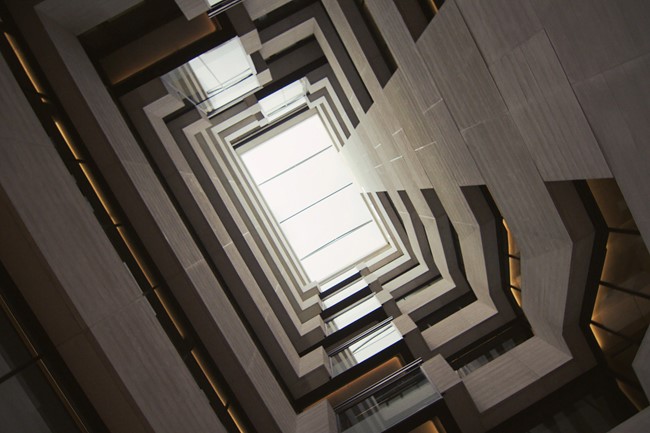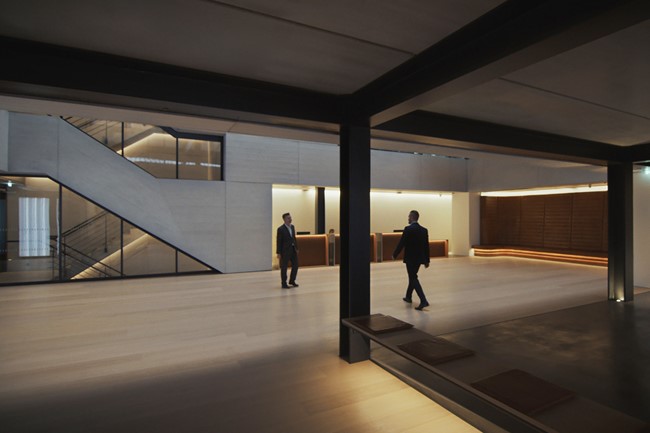
A vibrant new destination providing offices and apartments for London's West End
80 Charlotte Street London
At a glance
England, Europe
Construction
West London Suburban Property Investment Limited
Design & Build
Completed
BREEAM 2014 Excellent, LEED 2009 Gold (80 Charlotte Street)
Premium mixed-use space
Multiplex is designing and building the 80 Charlotte Street development, a nine storey mixed-use scheme comprising 321,000 sq ft of offices, 45,000 sq ft of apartments (including 10,000 sq ft of affordable housing), 14,000 sq ft of retail and a new public park. We are targeting a BREEAM ‘Excellent’ rating, alongside LEED and Ecohomes targets.
Located in Fitzrovia near London’s West End, the site is bounded by four streets. The finished building will be part refurbished and part new build, with 30% of the original structures retained to reduce waste and carbon emissions.
We will make significant structural alterations to the retained elements (including the removal of screed, hollow pots and some floor slabs) and create substantial new floor space by infilling the existing courtyard, car park and other demolished areas. We will extend the roof and lower ground floor basement, adding office space, a loading bay and disabled parking spaces. We will retain some elements of the façade, including art deco bricks, and construct a new façade using materials including hand-pressed bricks and plank-finished precast concrete. The building’s internal design focuses on exposed concrete, masonry and M&E services.
The residential part of the scheme is split between 67-69 Whitfield Street, 65 Whitfield Street and 14 Charlotte Mews – we are extensively refurbishing these buildings to deliver a further 12,000 sq ft of offices and 36,000 sq ft of residential space. As with 80 Charlotte Street, these sites involve extensive refurbishment and extension of the existing buildings.
67-69 Whitfield St features retained façades and an element of retained structure. We will add two new floors to the building to create 19 one and two bedroom apartments for rent over the six floors. We will fit-out these apartments to a high level and replace all windows, as well as carrying out the shell and core fit-out in the retail space at ground level.
65 Whitfield Street and 14 Charlotte Mews will be linked into a single building. We will replace the extant building at 14 Charlotte Mews with a new three storey structure. We will also partially demolish 65 Whitfield Street, extensively refurbish it and add two floors, while retaining the façades and installing new windows throughout. The lower ground and ground floor space will be refurbished to provide new B1 commercial space.
The building will feature 36 residential units; 14 affordable apartments, 10 social rented apartments and 4 intermediate units (with one, two or three bedrooms). It will also feature 22 one, two and three bedroom apartments for private sale, fitted-out to a high standard.
We have offered the client multiple approaches to addressing the 2600mm floor to ceiling height requirements in the commercial space. We have also engaged with Saatchi and Saatchi, so that construction can start between the vacant possession dates of building one and building two without disrupting their day-to-day business.
- 2019 – Silver Award - National Considerate Constructors Awards
- 2019 – Gold Award - ROSPA
- 2018 – Silver Award - National Considerate Constructors Scheme
- 2018 – Gold Award - ROSPA
- 2017 – Bronze Award - National Considerate Constructors Scheme
- Architect – Make Architects
- Structural Engineer – Arup
- Services Engineer – Arup
Project in numbers
square feet of office space
square feet of apartments, including 10,000 sq ft of affordable housing
square feet of retail
of original structures retained to reduce waste and carbon emissions





