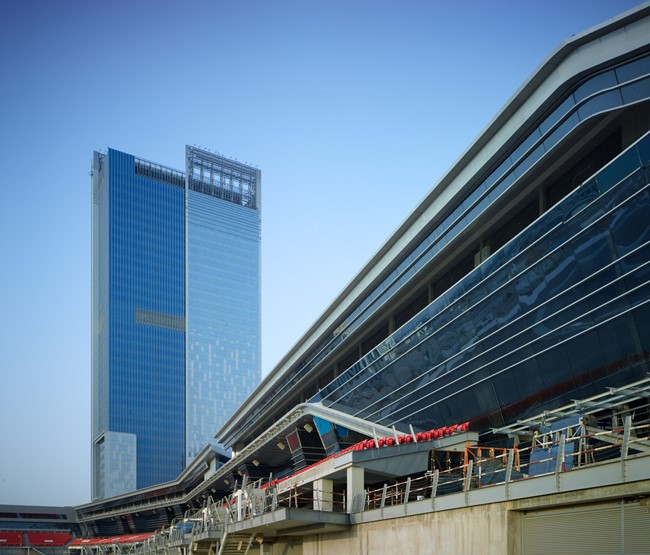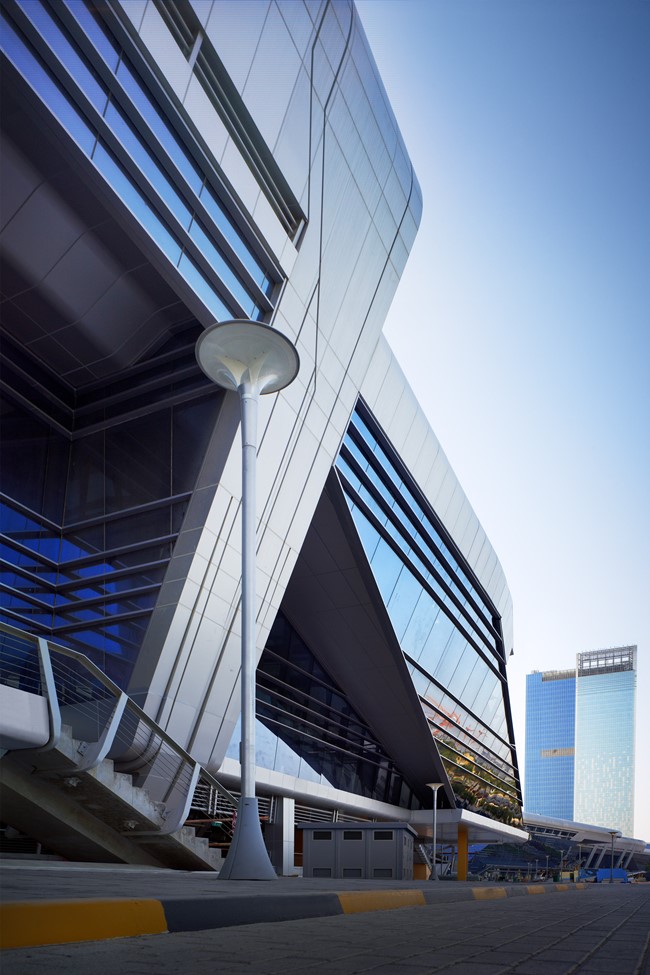
Tallest building in Motor City provides unobstructed race track views
Automall – Showroom & Office Tower Dubai
At a glance
Dubai, United Arab Emirates
Construction
Union Properties
Design & Build
Completed
Office tower and showroom overlooking Motor City's Autodrome track
The project represented approximately 20% of the overall Motor City Development, which also comprised villas, offices and community facilities.
The office tower is a 38 storey shell and core tower, with two basement levels and ground floor. The tower is the tallest building in Motor City, offering unobstructed views of the race track and the whole of the Motor City development.
The 114,000m2 car sales showroom spans 3-4 levels, and incorporated a 7,000 seat grandstand with 36 VIP suites from which motor racing can be viewed at the adjacent Autodrome track. The showroom and grandstand structure is nestled around the existing and operating race track, which provided significant logistical challenges that the site team successfully overcame.
The tower’s green building design encompassed efficient energy and water consumption, improved indoor air quality and reduced environmental impact.
- Architects: Burt Hill
- Engineers: BG&E


Project in numbers
storey shell and core office tower
square metre car sales and associated automotive showroom
seat grandstand
VIP suites in the grandstand
