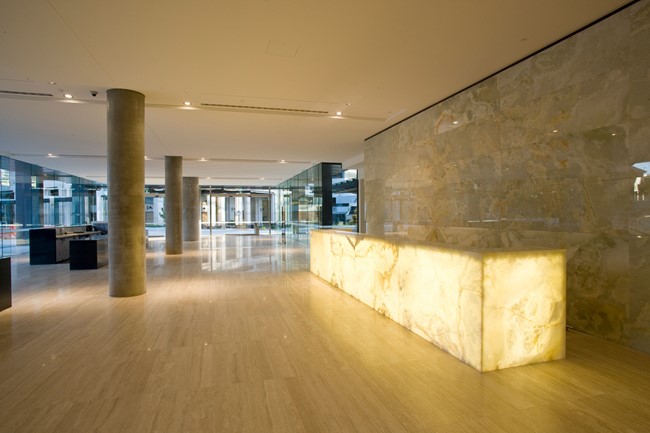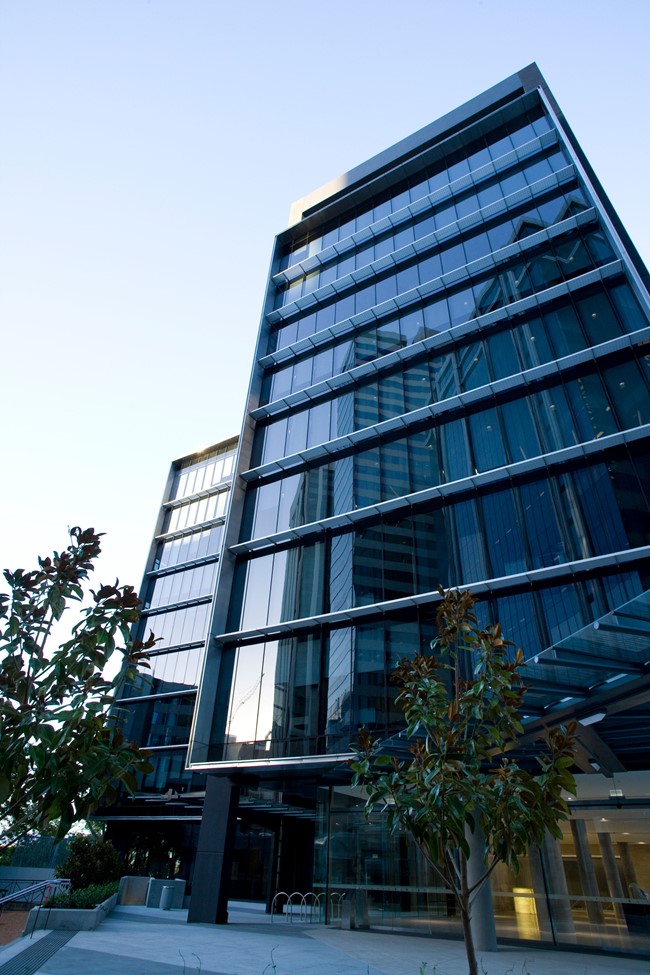
A mid-rise commercial development with state-of-the-art services for Perth
Bishops See Stage 1 Perth
At a glance
Western Australia, Australia
Construction
Multiplex Developments/ Hawaiian Investments
Design and Construct
Completed
5 Star Green Star Office Design; 5 Star NABERS rating
A unique development on a heritage-listed site
Bishops See offers superior finishes and exceptional occupancy comfort in the heart of Perth’s CBD.
Situated on the landmark corner of St Georges Terrace and Mount Street, the Bishops See Project is a unique development site in Perth’s CBD. It has been designed to enjoy unsurpassed views of the Swan River, Kings Park and Parliament House.
Stage One (the south tower) comprises a nine level, 44-metre high office tower, while Stage two (north) consists of a larger 27-storey building. Both stages were developed by Hawaiian and Multiplex, and constructed by Multiplex.
The south tower of Bishops See was awarded the first 5 Star Green Star Office Design v.2. The design makes use of: best practice lighting and air-conditioning; a grey water system; an intelligent reticulation system; comparable low power consumption; low formaldehyde products used in all joinery; a high performance facade (lower heat load assists mechanical system loads; and low VOC (volatile organic compounds) paints and adhesives.
The building from the ground floor to the top is entirely precast, including all the external and internal columns. The suspended floor system within the nine level tower consists of precast concrete planks spanning un-propped between internal steel/concrete composite beams and precast concrete edge beams. This method allows uninhibited follow-up work on floors beneath the construction level and facilitates the fast-tracked construction program by delivering very fast floor cycles.
A large part of the construction activities have occurred and will continue to occur off site, allowing greater control of the products and providing a higher level of precision. It also sees the high thermal-mass efficiency of precast concrete aiding the 5 Star Green Star green building rating.
Office tenants at Bishops See include KPMG, Macquarie Bank, Worley Parsons and Hawaiian. Other features of the building include a cafe situated in the ground floor lobby and the upgraded heritage-listed Bishops See Gardens which were originally occupied by Perth's first Anglican Bishop.
The design makes use of:
- Best practice lighting and air-conditioning;
- A grey water system
- An intelligent reticulation system
- Comparable low power consumption
- Low formaldehyde products used in all joinery
- A high performance facade (lower heat load assists mechanical system loads
- Low VOC (volatile organic compounds) paints and adhesives.
- Architect:– James Fitzpatrick, Fitzpatrick & Partners
- Structural:&nash; Angus Leitch, Connell Wagner
- Mechanical/Fire: &nash; Steve Logan, Connell Wagner
- Electrical: – Sebastian Corvaia, Engineering Technology Consultants
- Hydraulics: – Mike Howard, Hutchinson & Associates
Project in numbers
level office tower
metres high
net lettable area


