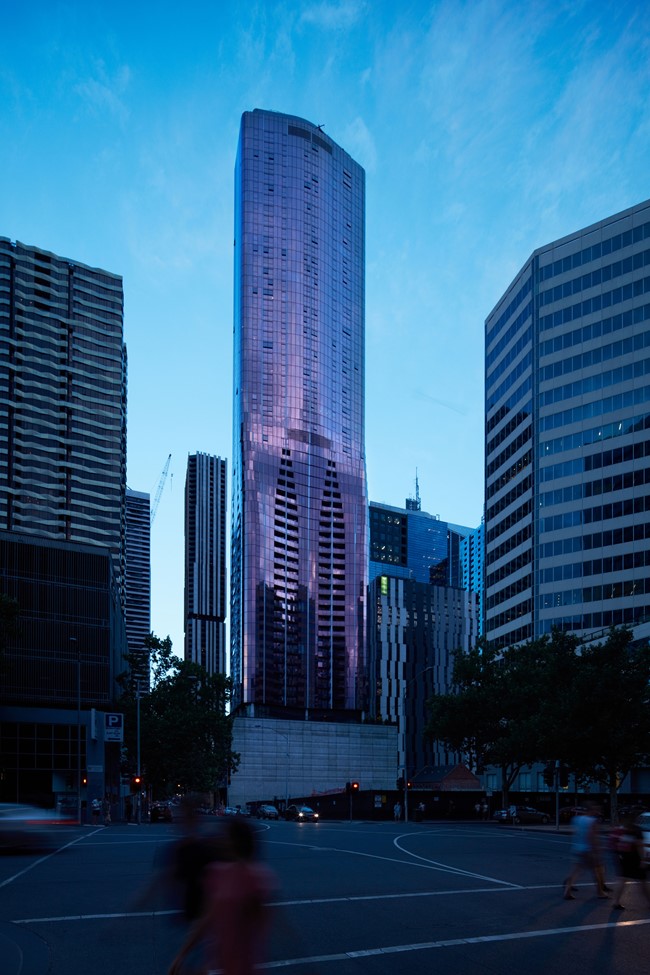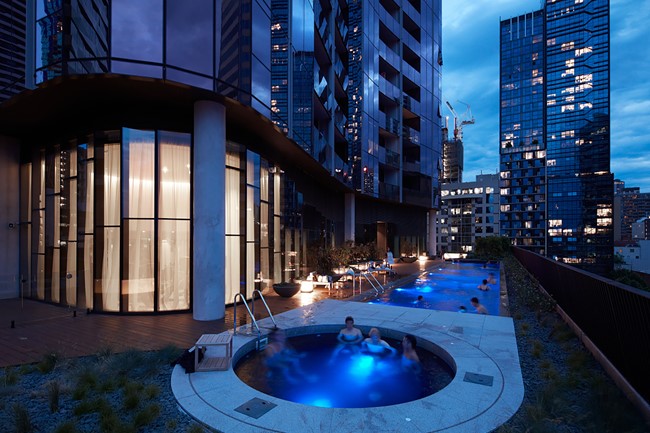
At a glance
Victoria, Australia
Construction
ICD Property
Design and Construct
Completed
Multi-residential tower development
EQ Tower is a 63 level development that includes 633 apartments, a ground level laneway retail precinct and residents lobby, six levels of car parking and showcases a spectacular 360 degree view of Melbourne CBD.
EQ Tower features an impressive array of communal amenities including a 25 metre outdoor swimming pool and BBQ area, indoor gym, sauna, spa, private dining rooms, karaoke suites, cinema, games room and lounges.
Designed by architects Elenberg Fraser, the curtain wall glass facade was designed using a parametric equation which analysed weather patterns, sunlight, views and apartment usage to ensure natural light is delivered to all living and bedroom spaces.
EQ has many ecologically sustainable development features including photovoltaic solar panels, rainwater harvesting and re-use, water efficient fixtures and appliances and high performance double glazing throughout.
Innovative construction techniques used by Multiplex included the installation of the façade curtain wall from behind protection screens to improve site safety and the installation of a centralised VRV air conditioning system, enabling all condenser units to be removed from balconies
Multiplex has completed several residential projects in Victoria including Salvo Property Group’s Platinum Tower, Central Equity’s Melbourne One and Australis towers, student accommodation at Monash University and the final stage of Far East Consortium’s Upper West Side.
Project in numbers
apartments
degree view
levels of car parking
metre outdoor swimming pool


