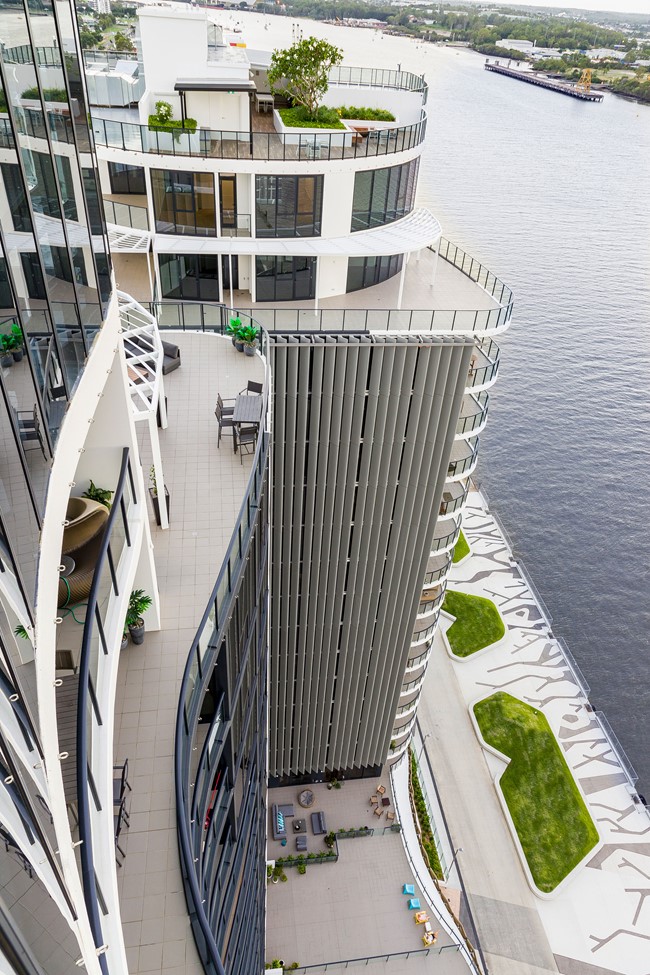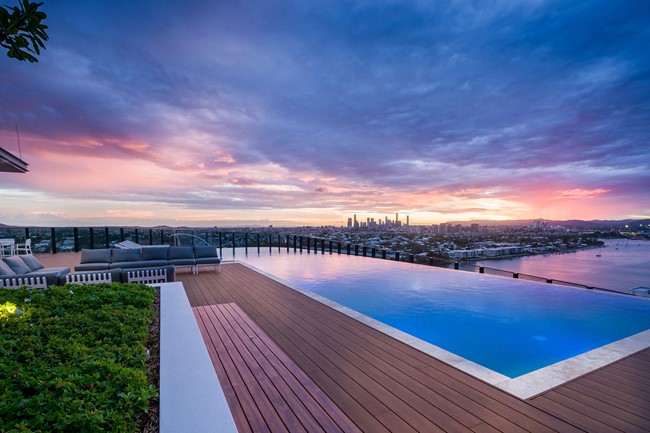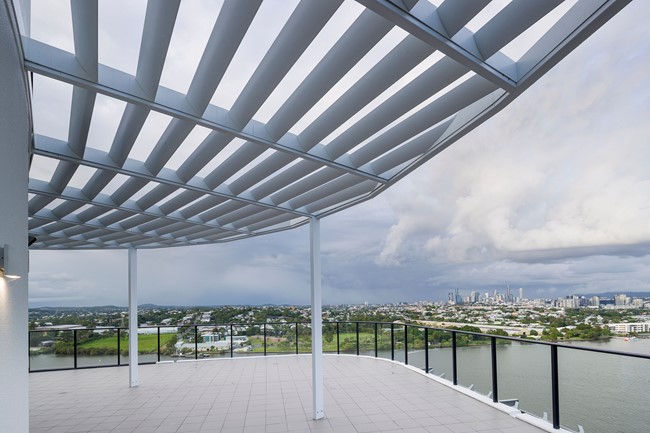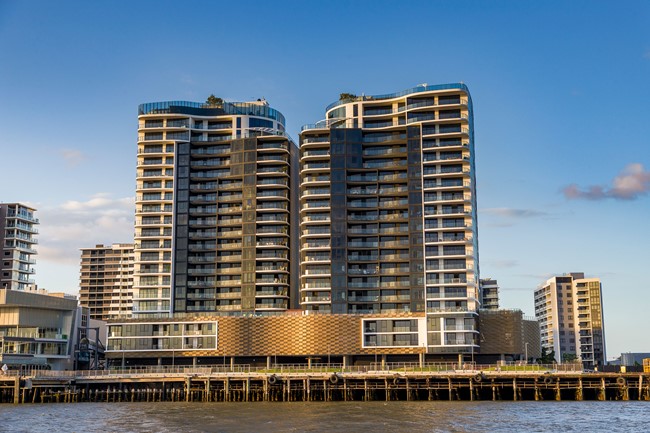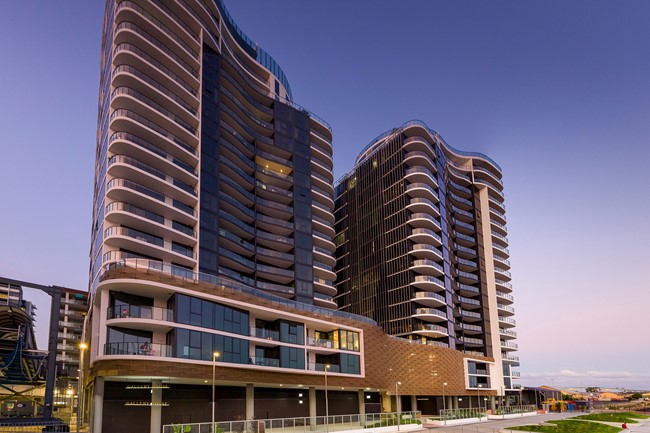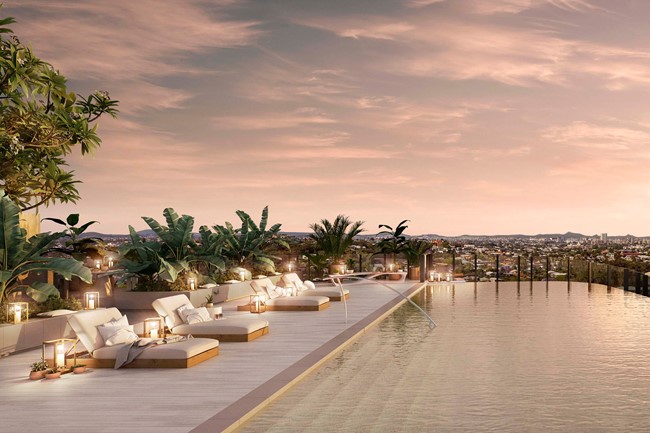
The seventh significant development for Brookfield Residential Properties in the iconic Portside Wharf precinct
Gallery House Brisbane
At a glance
Queensland, Australia
Construction
Brookfield Residential
Design and Construct
Completed
A new level of luxury living for Brisbane
Multiplex completed Brookfield Residential Properties’ $271 million Gallery House ahead of schedule, marking a significant milestone in the transformation of the Northshore Hamilton precinct.
Gallery House is located in the blue-chip suburb of Hamilton, adjacent to the vibrant Portside Wharf precinct featuring restaurants, a cinema and boutiques. The development is close to bus and ferry connections, and is approximately 15 minutes from the Brisbane CBD.
The development comprises 315 one, two and three bedroom apartments and penthouses, with amazing views of the river and Brisbane CBD. Residents enjoy a shared rooftop infinity pool and outdoor barbecue area, a communal garden and ground floor retail.
The apartments comprise timeless design, generous sized balconies, full height windows and quality finishes. The building includes a rooftop sanctuary for residents with an infinity pool, outdoor lounge and barbeque area.
With three ‘Collections’ offering varying levels of luxury, Gallery House boasts spacious apartments with balconies of up to 220 square metres, with many apartments featuring two secure car spaces.
- Architect: Cottee Parker
- Engineer: Michael Bale & Associates
- Services Engineer: EMF Griffiths
- Civil Engineer: Bornhurst and Ward
- Certifier: McKenzie Group
- Fire Engineer: Fire Check Consultants
- Traffic Engineer: TTM
- Landscape Architect: Dunn Moran Landscape Architect
Project in numbers
towers
apartments per tower
car parking spaces

