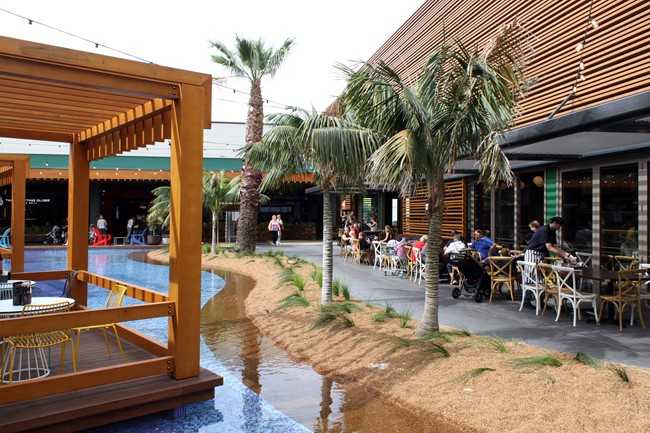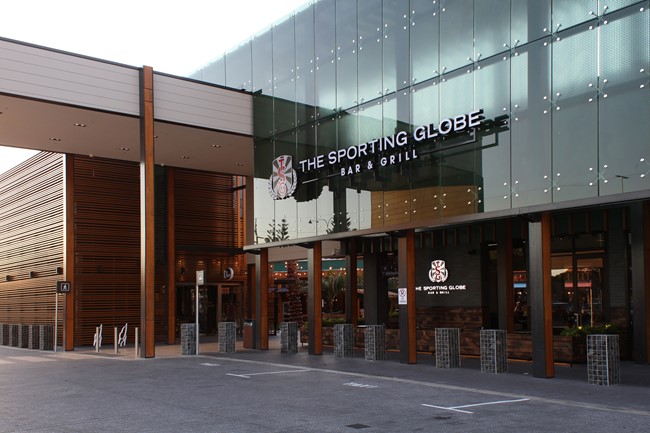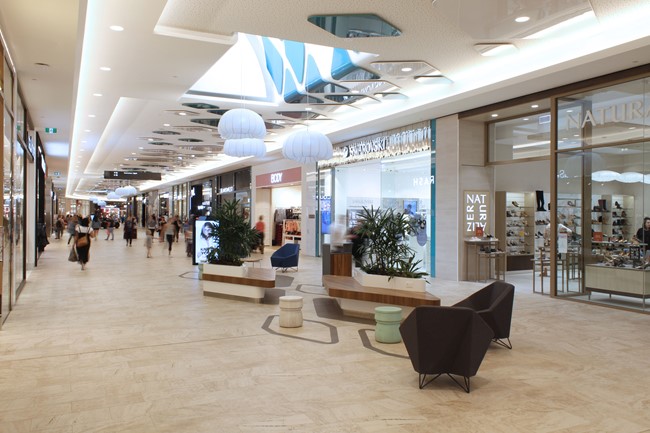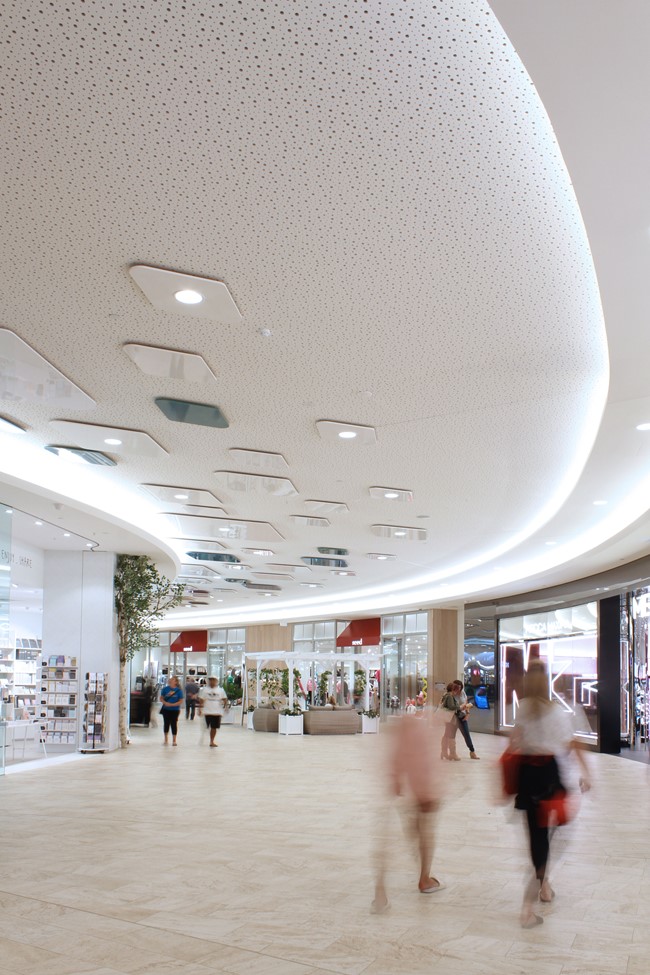
An expansion of the existing shopping centre's retail floor space
Mandurah Forum Shopping Centre Redevelopment Mandurah
At a glance
Western Australia, Australia
Construction
Vicinity Centres
Design and Construct
Completed
Transforming a regional shopping centre
Located 72 kilometres south of Perth, Multiplex has almost doubled the shopping centre's pre-existing size.
.The redevelopment has almost doubled the Centre’s existing size from 38,535m2 to approximately 63,000m2 of retail floor space. The project also included the construction of a new multi-deck and shaded rooftop car park to increase the number of car bays to over 3,000.
The transformed Centre offers more than 220 stores, including the introduction of the first ‘next generation’ David Jones store in WA and a Target store to complement the existing major retailers in the centre – Kmart, Big W, Coles and Woolworths.
The development offers an array of food and dining options with cafés and restaurants situated in an al fresco dining area designed around a water oasis. A contemporary café terrace-style food court with outdoor seating, food market hall, children’s play areas and improved access has also been included.
Construction took place within a live shopping centre environment and was progressively handed over to the client.
- Architect:Hames Sharley
- Structural Engineer:WSP
- Landscaping: Plan E
- Planning:Rowe Group
- Electrical: Best Consultants
Project in numbers
retail space
car bays
seat food court
of specialty retail tenancies




