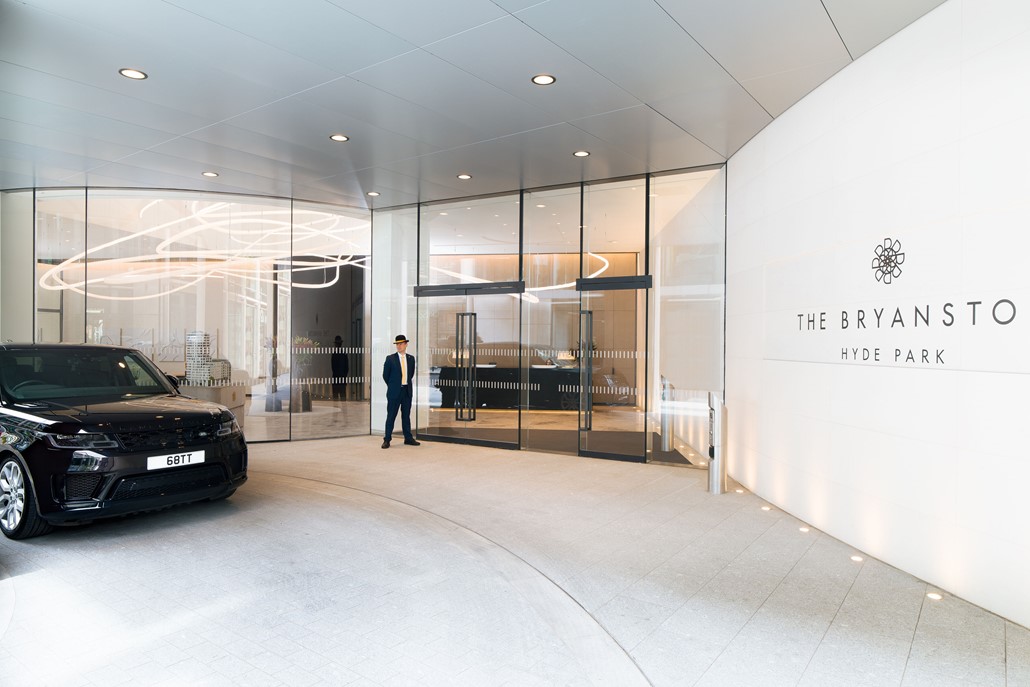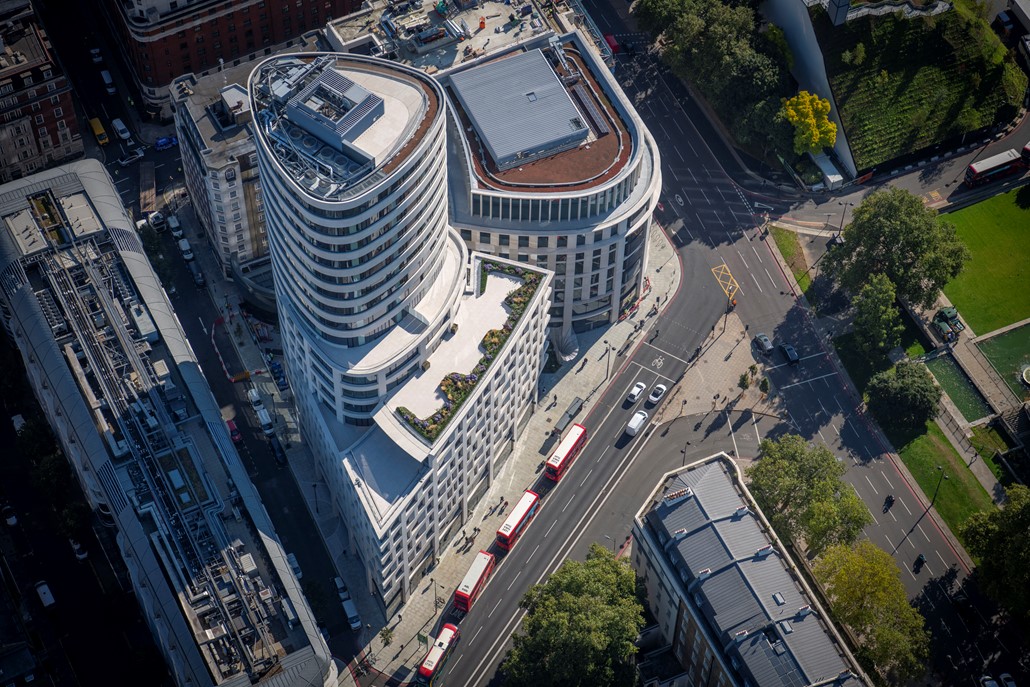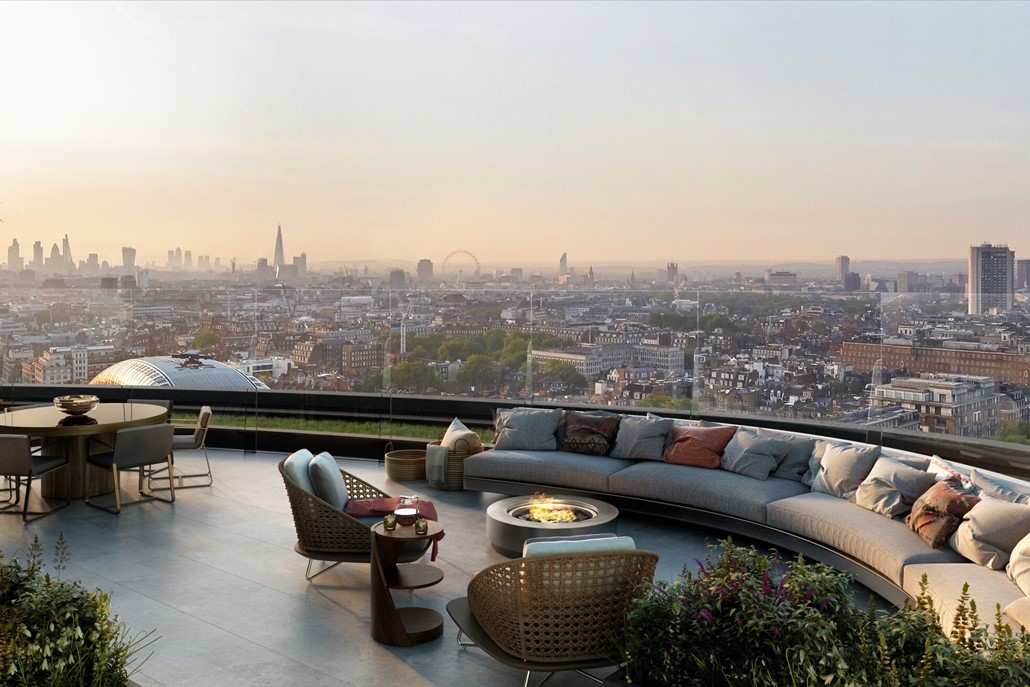
Premium residential space situated between London's Oxford Street and Hyde Park
Marble Arch Place London
At a glance
England, UK
Construction
Almacantar and the Portman Estate
Design & Build
Completed
BREEAM Excellent
Central offices and living space
Marble Arch Place is an exciting new development for Almacantar and the Portman Estate. It is an impressive mixed-use scheme that will deliver a new landmark building for London and a striking gateway to the West End when completed.
The development consists of an 18 storey residential tower with 54 apartments and a seven storey commercial building that will provide over 95,000 sq ft of office space. It will deliver the highest quality specification for residential and commercial buildings in London, with the apartments and offices benefiting from wonderful views of Hyde Park and the West End, and several floors featuring large terraces.
The public realm area will increase accessibility to Portman Village and offer dynamic retail frontages with cafés, restaurants, shops and the entrance to a new Odeon cinema, and British artist Lee Simmons has designed a stunning public art installation, which takes inspiration from nearby Hyde Park.
Only the best quality materials will be used at Marble Arch Place, including over 25 different types of stone. The finished result will be an enviable address for residential and commercial tenants, where the sophistication of Mayfair meets the serenity of Hyde Park.
Architect - Rafael Vinoly
Structural Engineer - Waterman Group
M&E - Hurley Palmer Flatt
Interior Design (residential) - Millier
Project in numbers
storey residential tower
apartments
storey commercial building
square feet of office space



