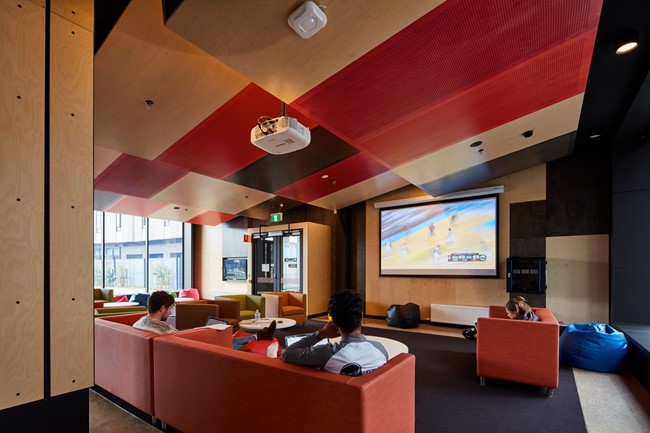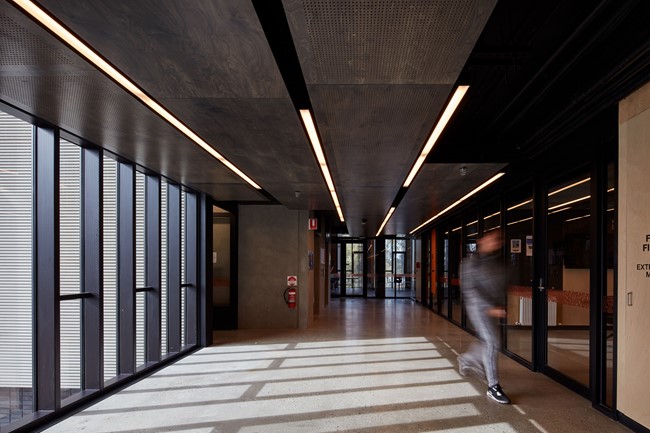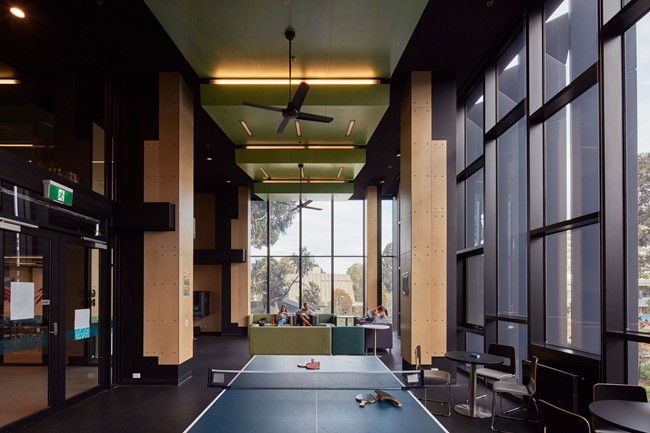
At a glance
Victoria, Australia
Construction
Monash University
Design and Construct
Completed
5 Star Green Star Design, 5 Star Gren Star As Built
Sustainable student accommodation
The Monash Residential Stage 1 project comprises four new residential buildings providing a combined total of over 1,000 studio apartments, which, with associated retail and student informal learning spaces, cover a combined gross floor area of 40,000 square metres.
To ensure that each building has a distinct look and identity, several high-profile architects were appointed to the project. Jackson Clements Burrows Architects, Hayball, Richard Middleton Architects and McBride Charles Ryan are responsible for the architectural design of the buildings.
ESD is a common feature of the four residential buildings, designed to achieve a 5 Star Green Star As Built rating. In addition to ESD features such as shade fins on the façade to increase thermal comfort and minimise the need for air-conditioning and thermal stack chimneys, a range of eco materials will also be used throughout the construction.
- Hayball
- McBride Charles Ryan
- Jackson Clements Burrows
- NDY
- Wood and Grieve
- WT Partnership
- Robert Bird Group
- Irwin Group
- PLP
- Acoustic Logic
Project in numbers
studio apartments
gross floor area



