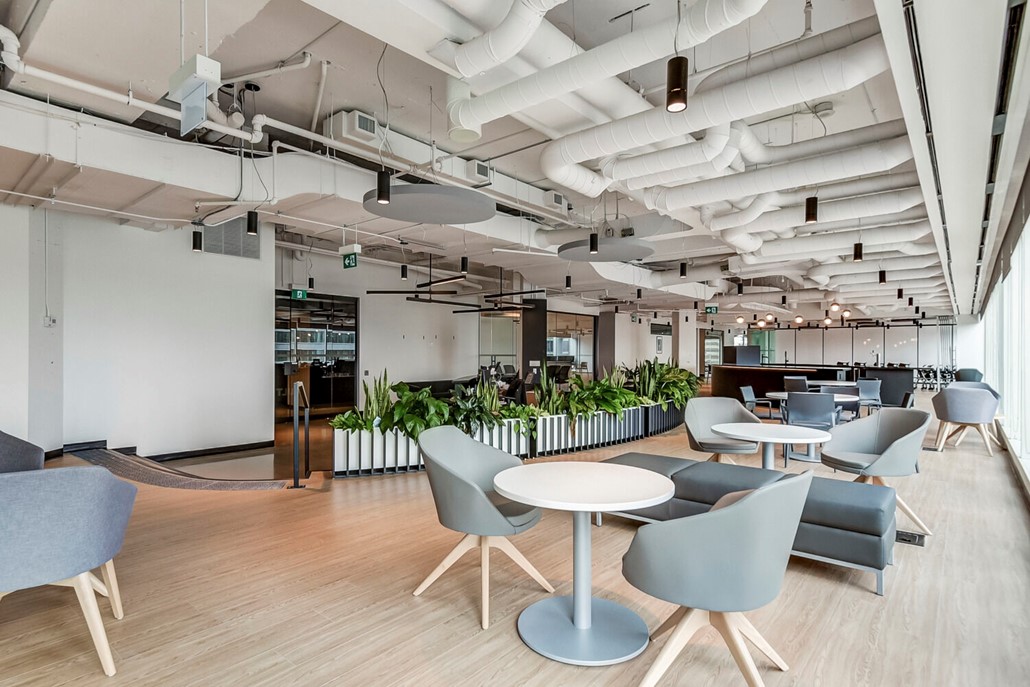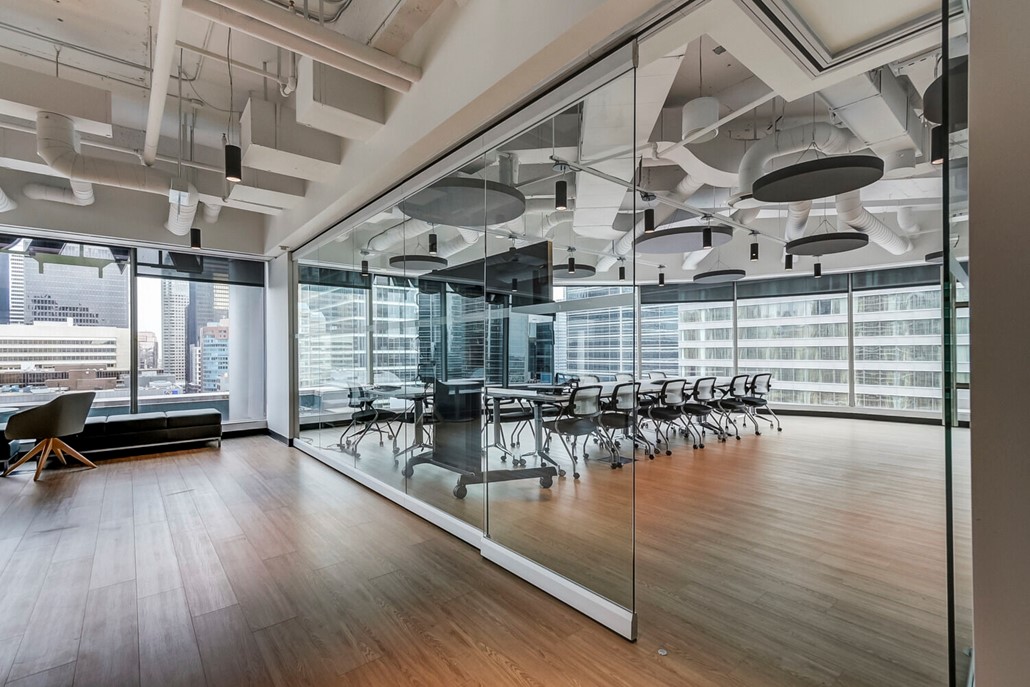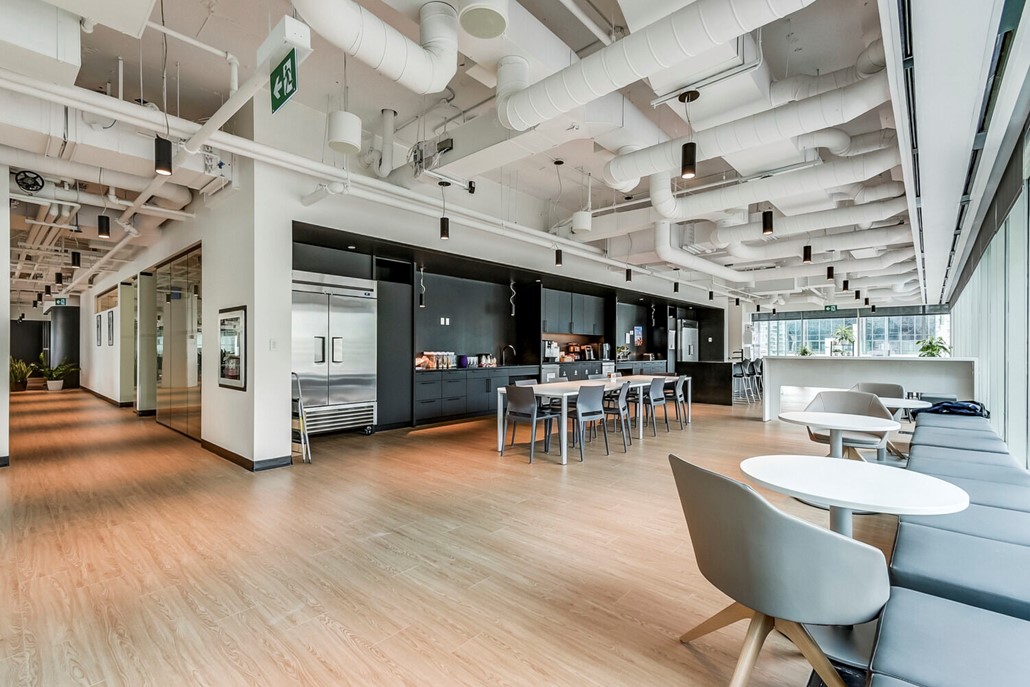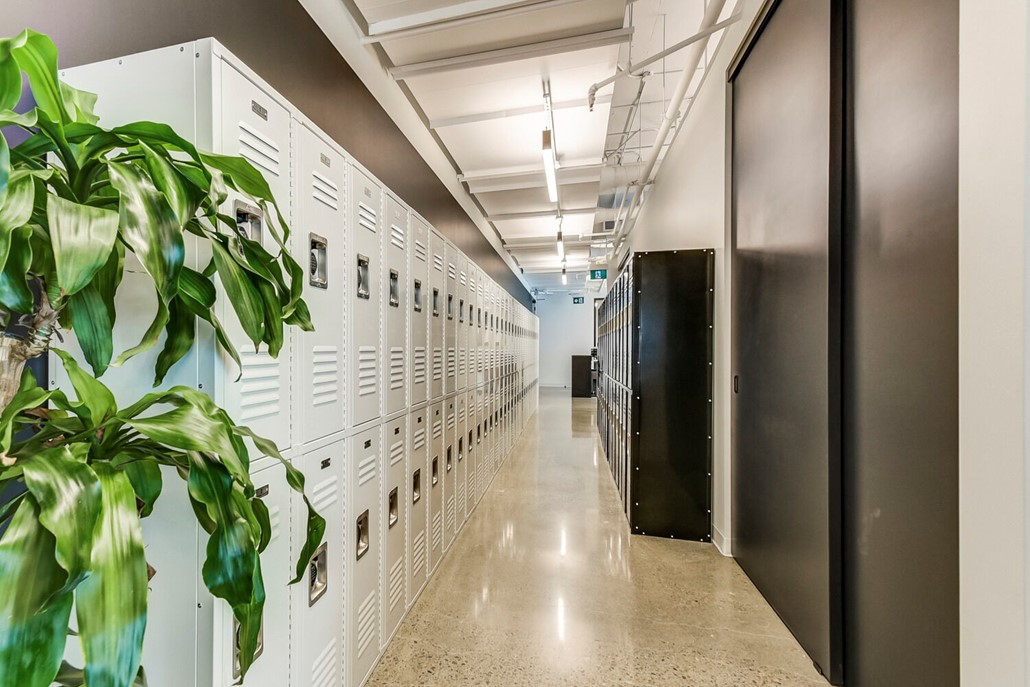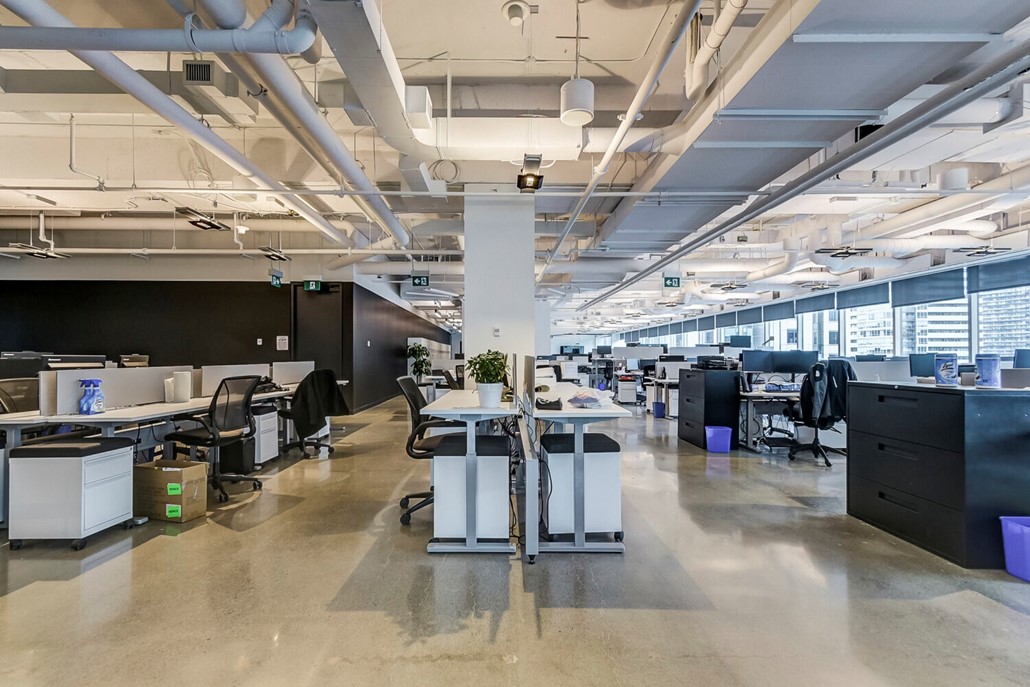
Utilizing the expertise of our own fit-out specialists to create a new Toronto Head Office
Multiplex Head Office Fit-Out Toronto
At a glance
Toronto, Canada
Construction
Multiplex Construction Canada Ltd.
Design and Build
Completed
High-end and complex fit-outs are a specialty area that Multiplex outperforms in.
Multiplex managed the design and interior fit-out of its new Toronto head office, located downtown on the top floor of the MetroCentre at 200 Wellington Street West.
The 16,000 square foot commercial office fit-out was designed in collaboration with consultants Figure 3, and based on feedback from an internal staff survey. The vision was to provide an open-plan, light-filled and vibrant workspace that facilitates teamwork and incorporates WELL standards.
The open-concept, industrial-style space provides adjustable standing desks for more than 100 staff, hotel-desking, polished concrete floors, a BIM area for our digital construction experts to showcase their work, an extensive, raised-floor event space with retractable glass walls, and 10 frameless glass meeting rooms to accommodate various group sizes up to 32 people.
Multiplex’s specialist fit-out and revitalization department understands the intricacies of smaller renovation projects with accelerated construction timelines, as well as how to manage the delivery of large-scale, high-end, multi-level fit-outs.
The head office project vision was achieved within an eight week construction schedule – half of the typical duration for a project of this size and scope.
- Figure 3
Project in numbers
square feet
glass meeting rooms
adjustable, standing desks

