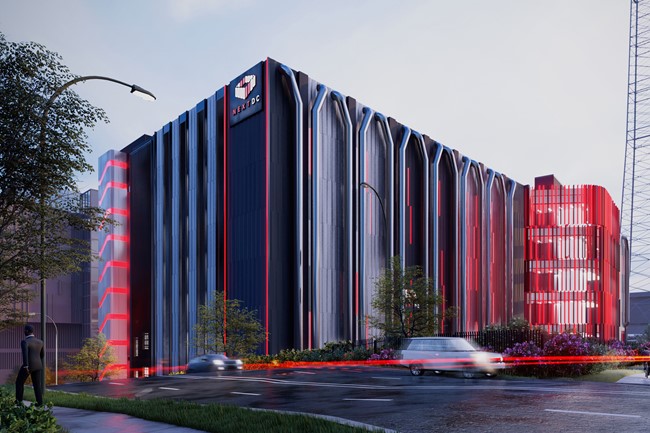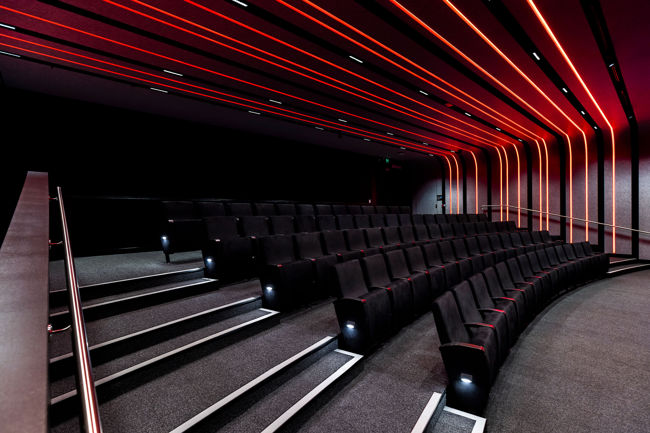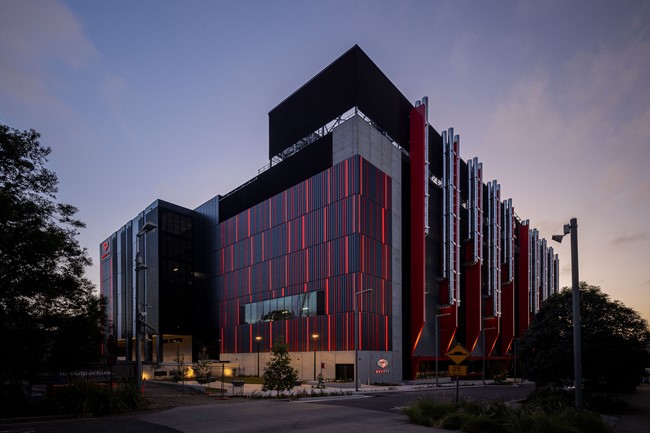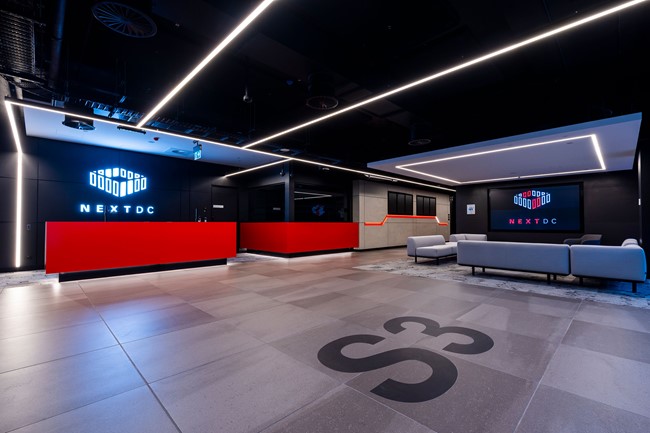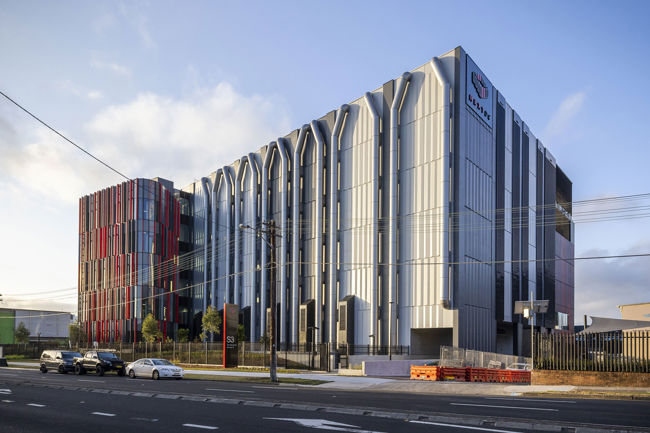
A new high-rise, hyperscale data centre located on Sydney’s lower North Shore
NEXTDC S3, Sydney
At a glance
New South Wales, Australia
Construction
NEXTDC
Design and Construct
Completed
S3 caters to the rising demand for data centres to manage and secure Australia’s critical digital infrastructure
NEXTDC's S3 data centre directly interconnects to the existing S1 and S2 Sydney data centres, in addition to the broader national digital infrastructure network.
NEXTDC’s S3 Sydney features more than 26,000m2 of data halls and ancillary infrastructure across nine levels, delivering more than 20,000m2 of critical IT space.
The structure is predominantly a ‘hybrid’ scheme using a combination of reinforced and post tensioned concrete and structural steel for lateral support due to its higher load capacities in dealing with heavy plant and equipment.
The first stage of NEXTDC S3 Sydney achieved the prestigious Tier IV Certification from the Uptime Institute.
- Architect: Greenbox
- Electrical contractor: Heyday Electrical
- Mechanical contractor: A.G.Coombs
- Fire contractor: Unified Fire
- Hydraulic contractor: Boone and Willard
- Security contractor: Convergint
- Critical Services Management System (CSMS): Zi-Argus
- Partitions: Austral Interiors
- Generator install and fuel systems: Parratech
- Services and structural consultant: Aurecon
Project in numbers
levels
(approx) gross floor area
IT space
(approx) data halls and ancillary infrastructure
