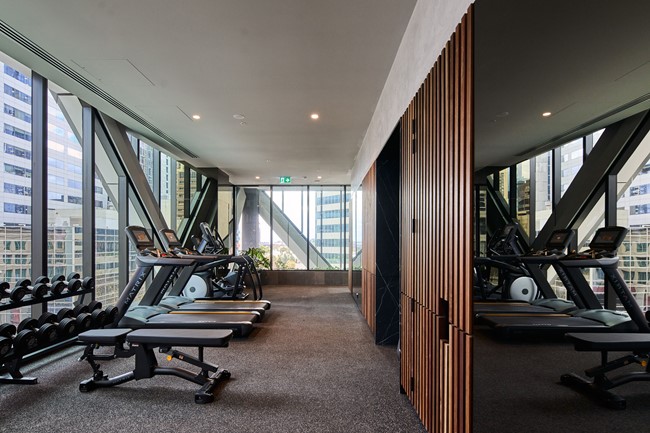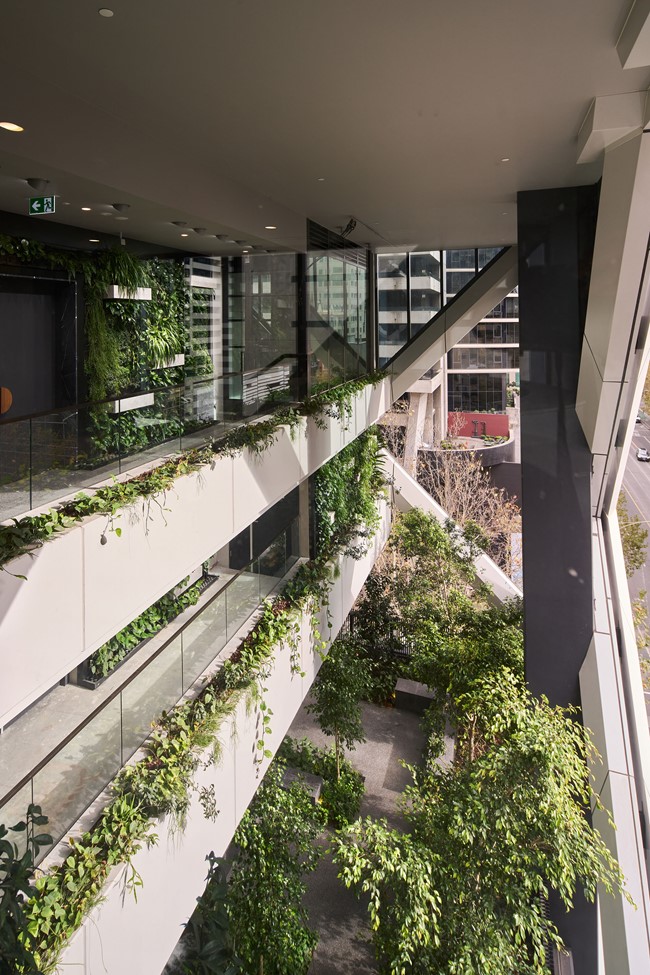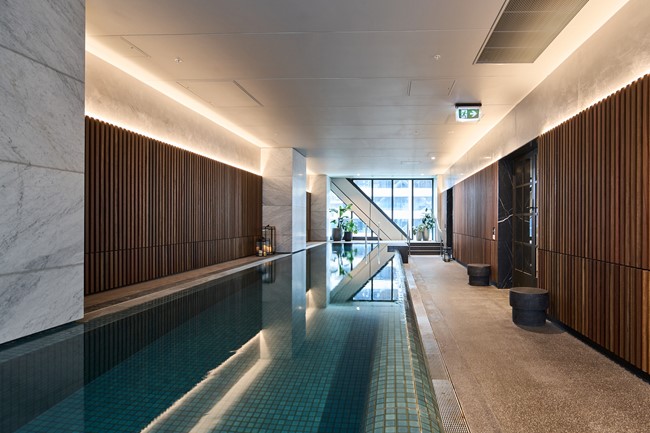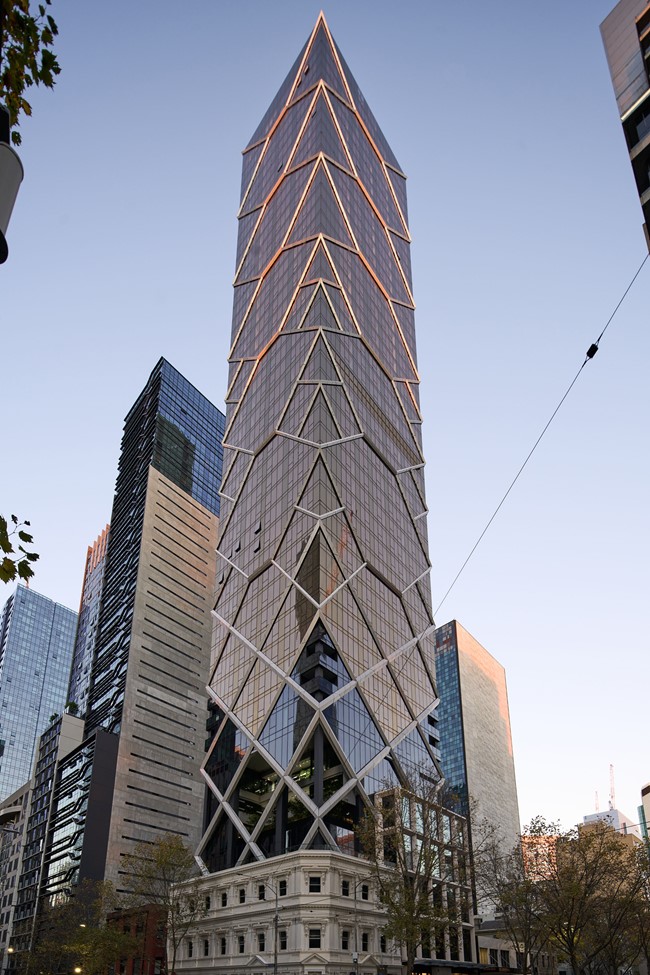
At a glance
Victoria, Australia
Construction
Beulah International
Design and Construct
Completed
5 Star Green Star rating
Redeveloping an historic Melbourne location
Designed by architects Fender Katsalidis Paragon is a 48-level luxury residential apartment tower that offers 227 contemporary apartments in a range of one, two and three bedroom configurations.
The development hosts a range of communal facilities and amenities including a residents’ lounge, private theatre, library and bar and exclusive dining areas. Residents also have access to a 15 metre lap pool, spa and gymnasium and a multi-level landscaped terrace.
The luxury apartments include floor-to-ceiling windows designed to capture natural light and allow panoramic views of Melbourne. Apartments boast stylish timber floor boards and brushed metal surfaces with some residences including an ensuite, study and private balcony.
Paragon also includes a range of ESD features such as a rainwater harvesting system and photovoltaic solar panels.
With its unique facade, Paragon is a striking new addition to Melbourne's skyline.
Project in numbers
levels
apartments
metre lap pool




