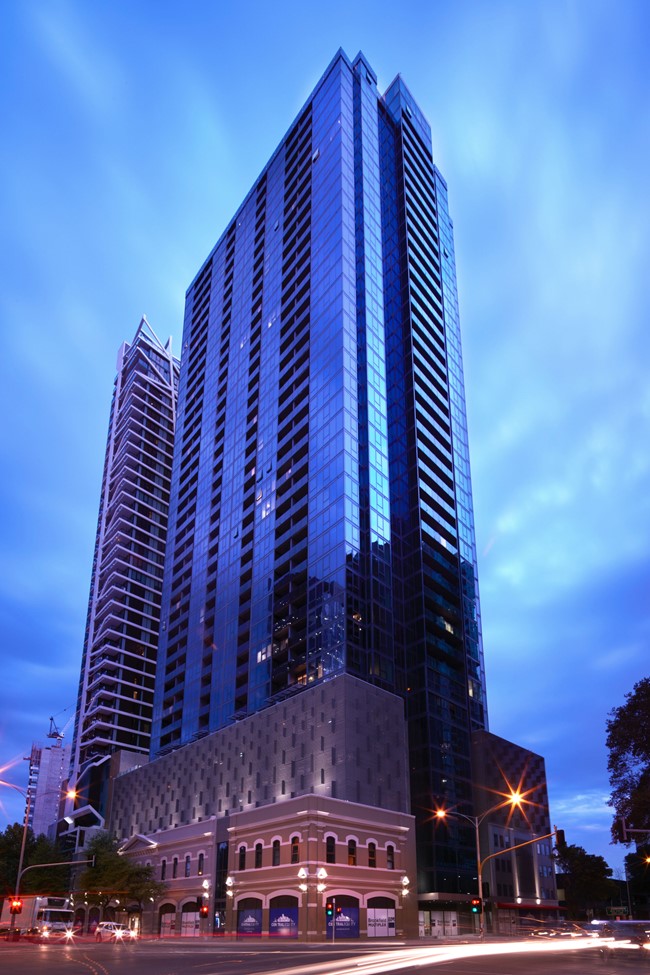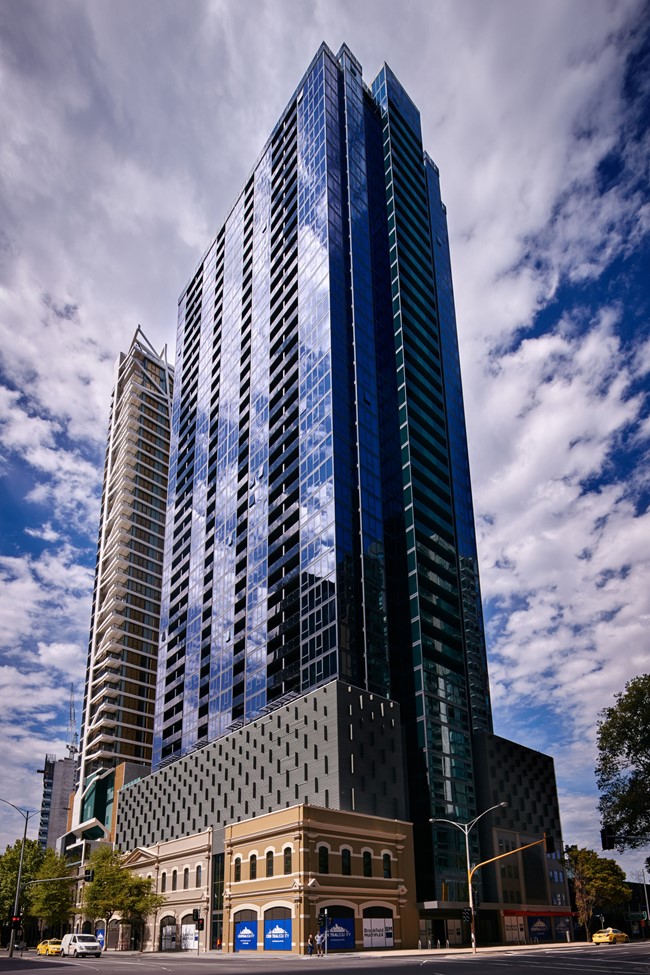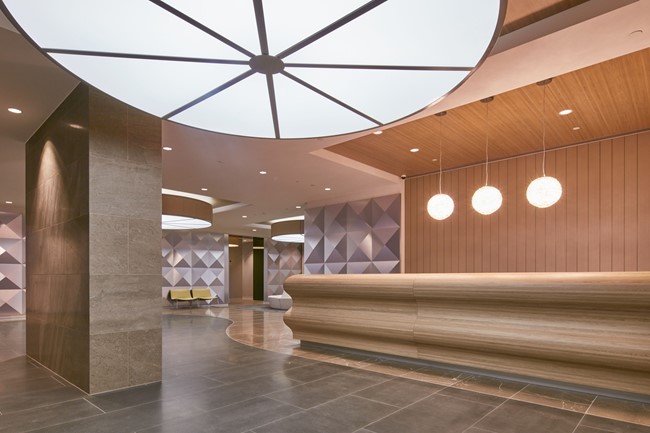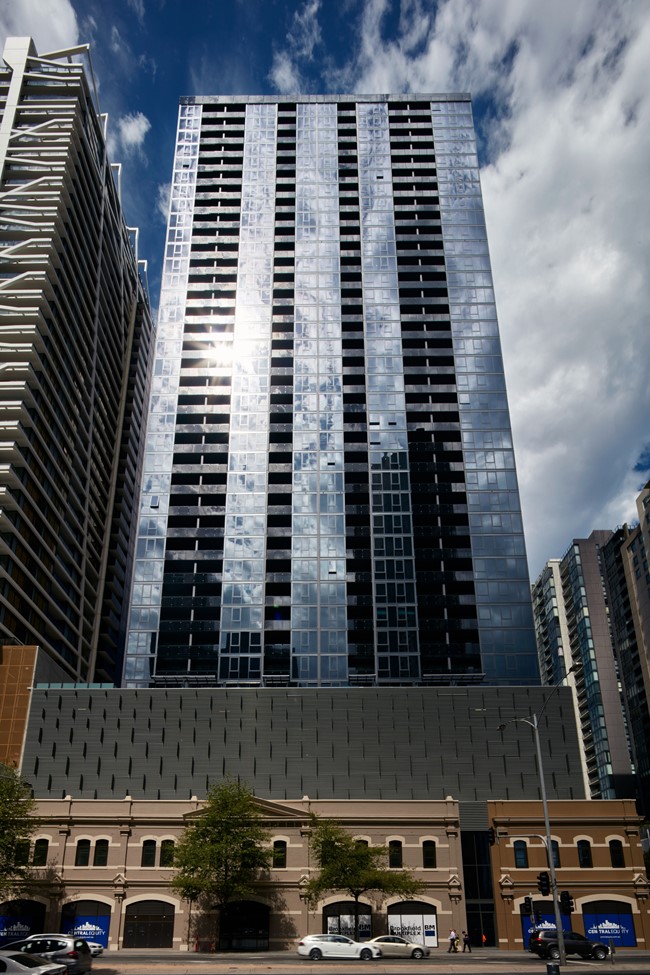
At a glance
Victoria, Australia
Construction
Central Equity
Design and Construct
Completed
NABERS Energy 7.3 Star Design
The largest project to date at the time of completion for client Central Equity
Southbank Grand delivered an outstanding residential tower for repeat client Central Equity in central Melbourne.
The development comprises 515 apartments, retail tenancies and recreational facilities over 43 levels. With a mix of one, two, three bedroom and penthouse apartments. The building has a concierge, an eight level podium, with ground floor retail, seven levels of car parking and recreational facilities for residents including an indoor pool, gymnasium, landscaped rooftop garden area and outdoor facilities with BBQ.
Construction spanned approximately 24 month period with a number of challenges overcome including tight site access and coordinating early staged handovers.
A total of 1,876 people worked on site during the construction of Southbank Grand.
- Architects: DRC Architecture
- Services Engineers: ALA Consulting Engineers
- Structural Engineers: Rincovitch Consultants
Project in numbers
apartments
levels
level podium
levels of car parking




