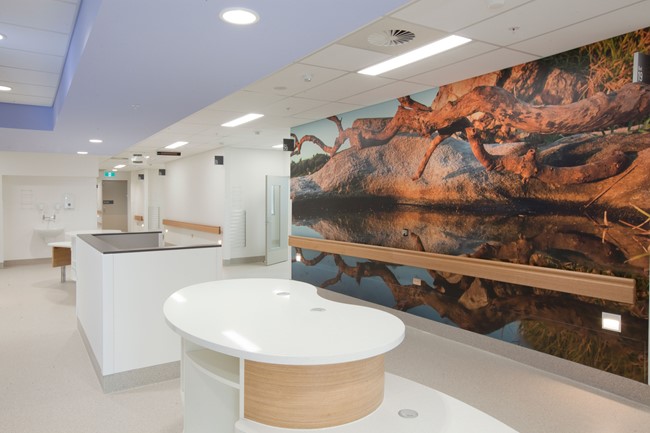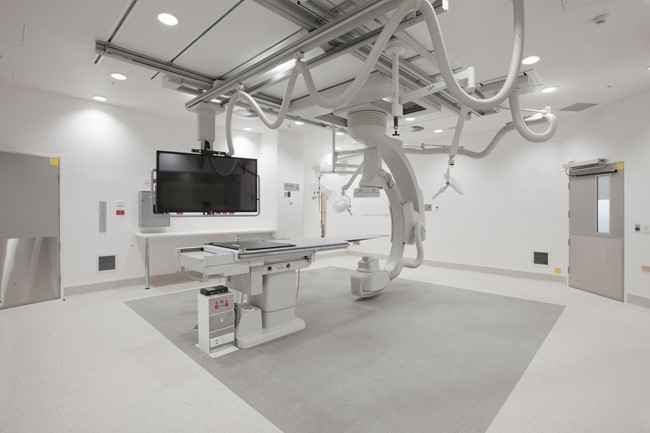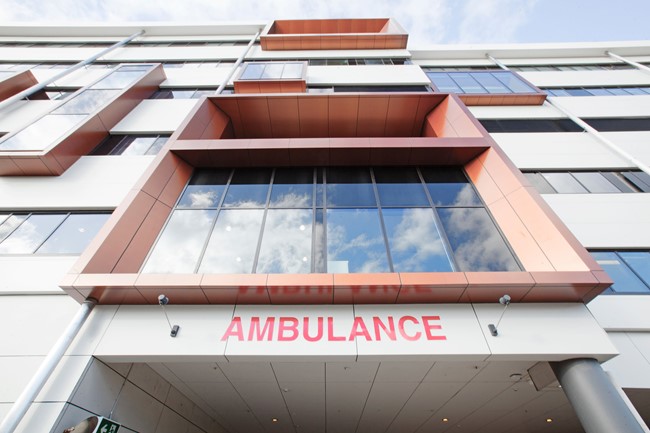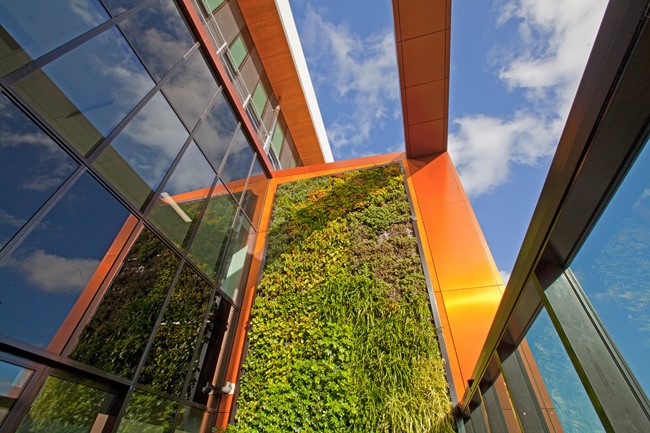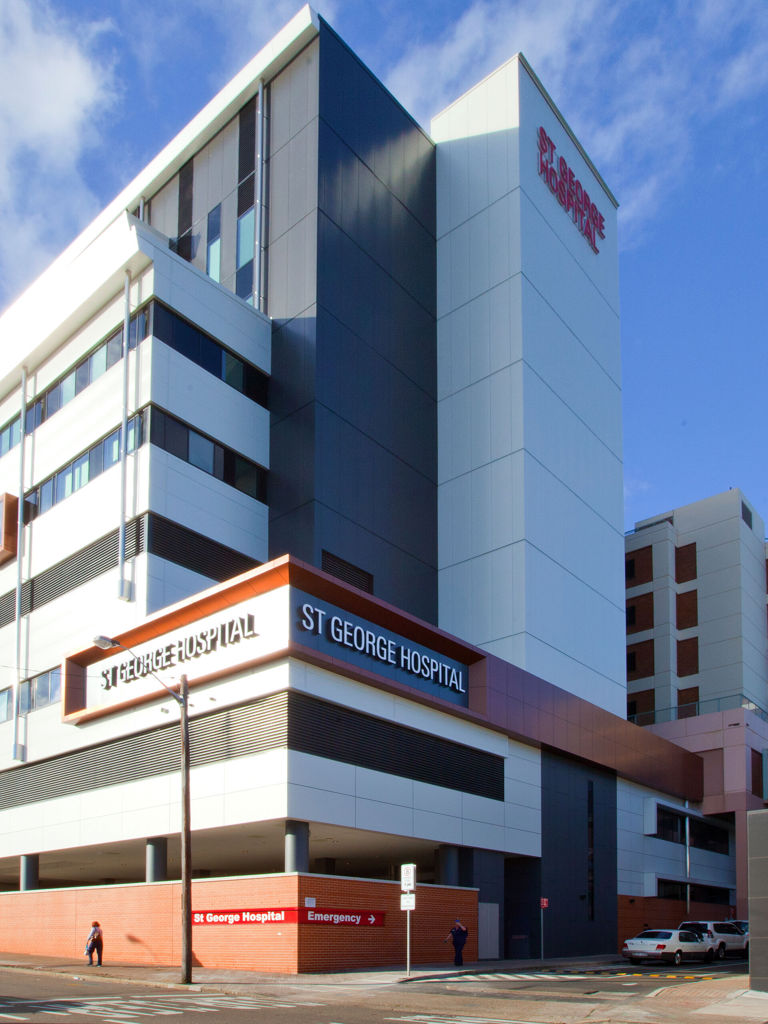
Constructed in a live hospital environment, the first of its scale in New South Wales.
St George Hospital Acute Services Building Kogarah
At a glance
New South Wales, Australia
Construction
Health Infrastructure
Design and Construct
Completed
Highly specialised inclusions and construction
The St George Hospital Stage 2 Redevelopment involved the construction of a new seven-level Acute Services Building on top of the existing operational 24-hour emergency department.
The hospital's expanded acute services included a 52-bed intensive care unit, new cardiac services, eight digital and interventional operating theatres, sterilising services, a 128-bed inpatient facility, a rooftop helipad, as well as office support areas.
The project also included extensive refurbishment works within the existing hospital, a new main entrance to the south of the hospital and expanded onsite car parking capacity.
- Architect: JACOBS
- Electrical Engineering: JHA
- Fire Engineering: AECOM
- Structural Engineer: Enstruct
- Hydraulics & Fire: Warren Smith and Partners
- Mechanical: EMF Griffiths
- Cost Manager: Altus Page Kirkland
- Civil: Enstruct
- Vertical Transportation: Roy Barry
- Acoustics: Acoustic Logic
- Façade: Taylor Thompson Whitting
- Medical Gases: Hoslab
- BCA & PCA: Blackett Maguire & Goldsmith
- Access: Morris Goding
- Kitchen and Catering: Cini Little
- ESD: Arup
Project in numbers
bed intensive care unit
digital and interventional operating theatres
bed inpatient facility
gross floor area
