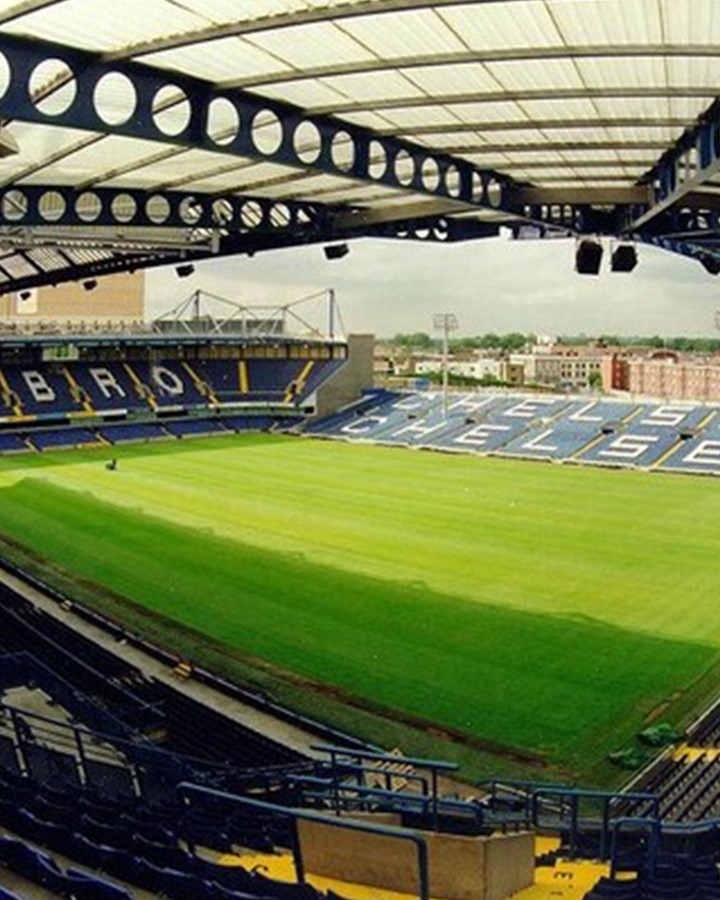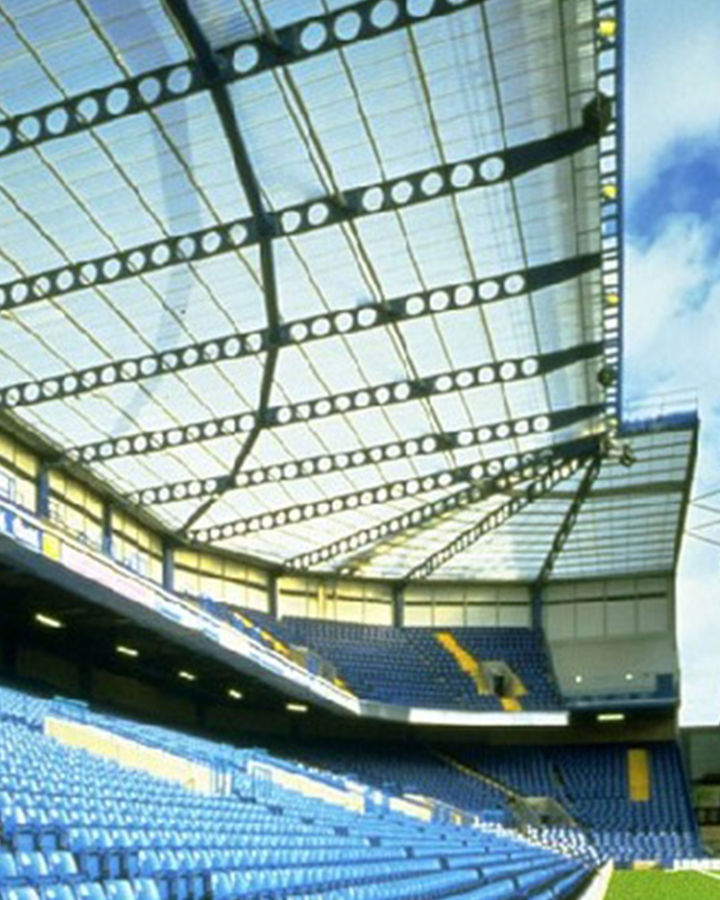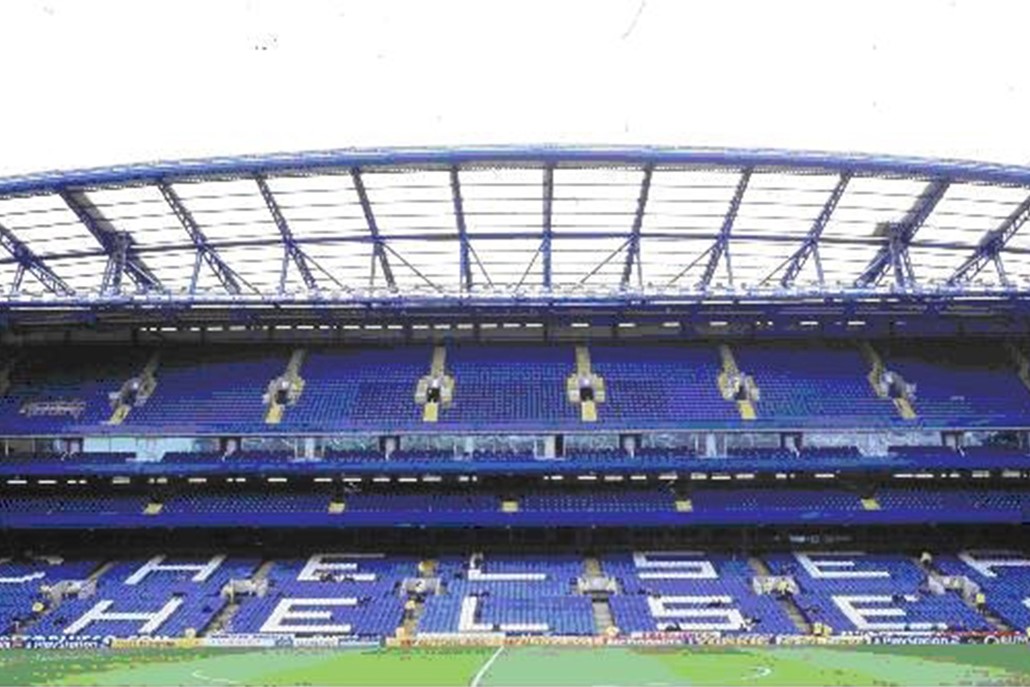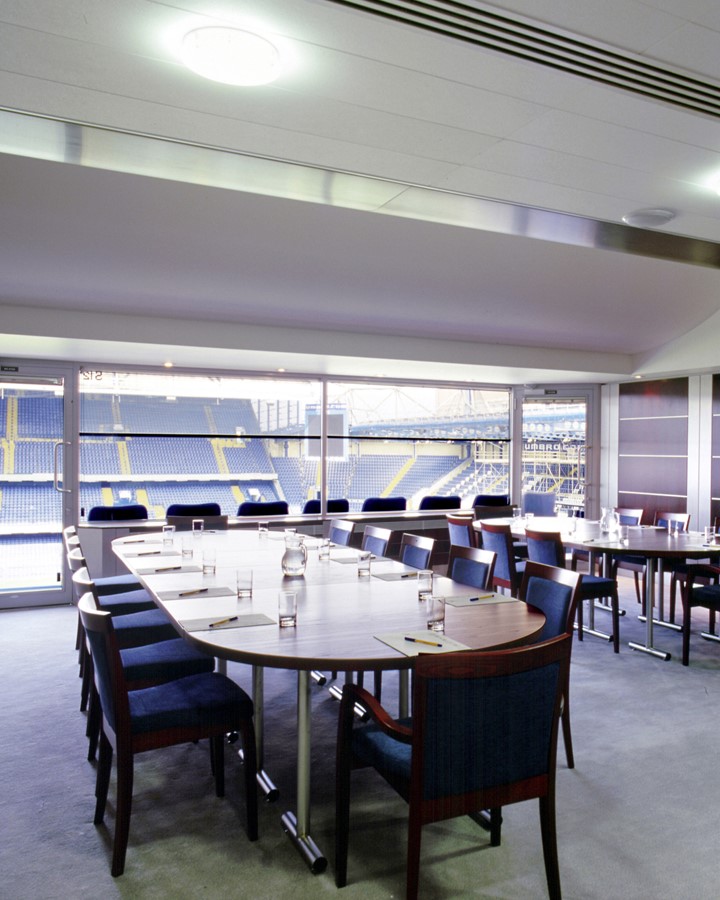
Improving the capacity of Stamford Bridge - Cheslea's iconic football stadium
Stamford Bridge London
At a glance
England, Europe
Construction
Chelsea Village Contract Plc
Design & Build
Completed
Expanding Chelsea FC's Stadium
Home of the Chelsea Football Club, Stamford Bridge stadium in Fulham, West London, required the construction of a West Stand. Multiplex undertook the works on the stadium which seats 13,500 – making it the eighth largest ground in the Premier League.
The old stand located along the west side of the pitch was demolished in 1997 and replaced by the current West Stand. It has three tiers, in addition to a row of executive boxes that stretch the length of the stand.
The initial piling and concrete structure for the lower tier had been carried out by a previous contractor, with Multiplex obtaining the appointment to commence stage 2. This included the construction of the remaining six levels comprising the mid-tier, support tier and steel frame polycarbonate clad roof.
An additional part of the contract included Multiplex’s construction of a Sports and Leisure Centre, a separate building housing a fitness club, football museum plus a wide range of facilities including a 25-metre training pool, exercise areas, aerobics studios, external running track, sauna, spa, plunge pools, and health and beauty and sport-injury facilities.
The West Stand is now the key external ‘face’ of the stadium, being the first thing fans see when entering the primary gate on Fulham Road. The stand also features the largest concourse area in the stadium, known as the ‘Great Hall’, which is used for functions including the Chelsea Player of the Year Ceremony.
Multiplex’s contribution to the sporting hub has paved the way for a more enjoyable and functional experience for patrons and players.




