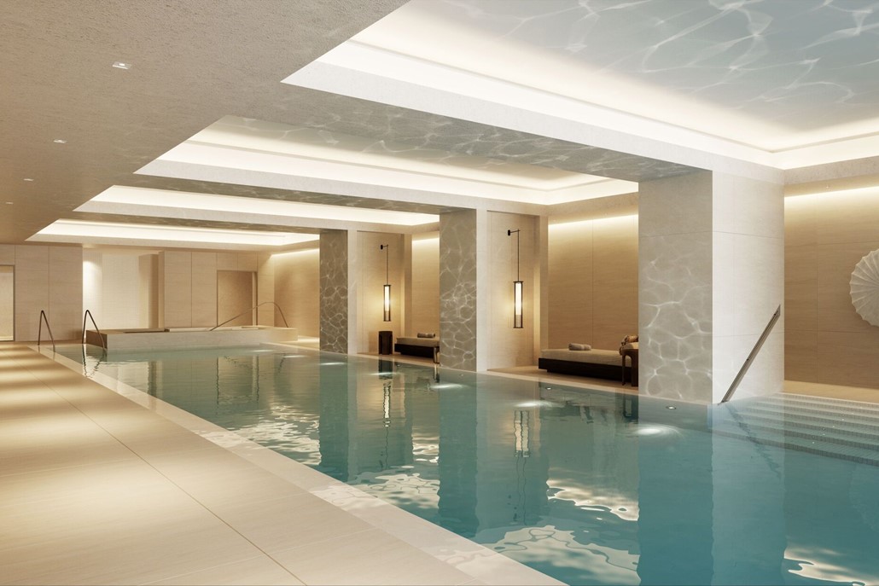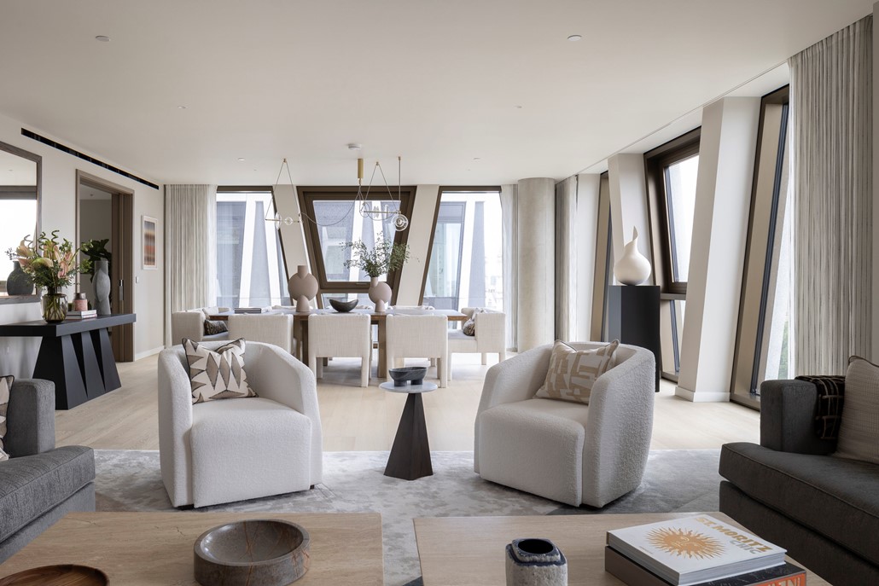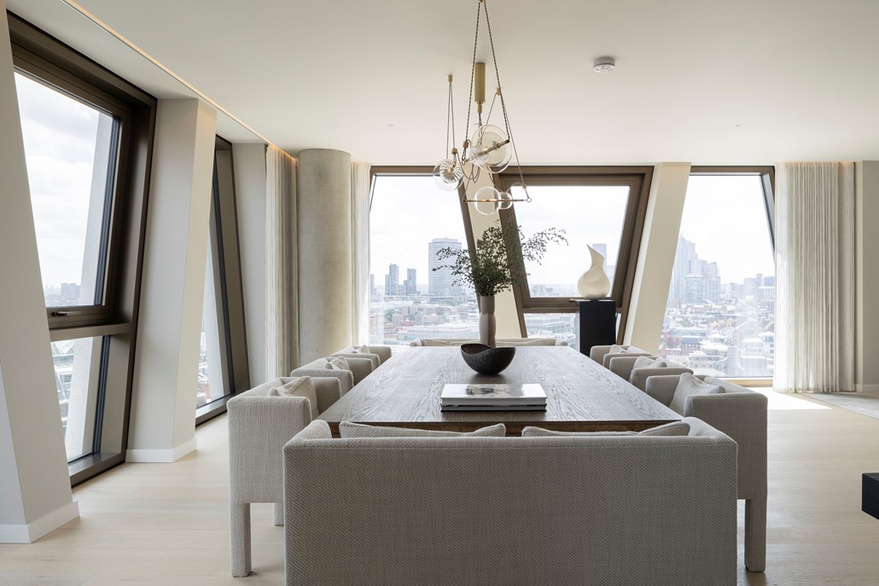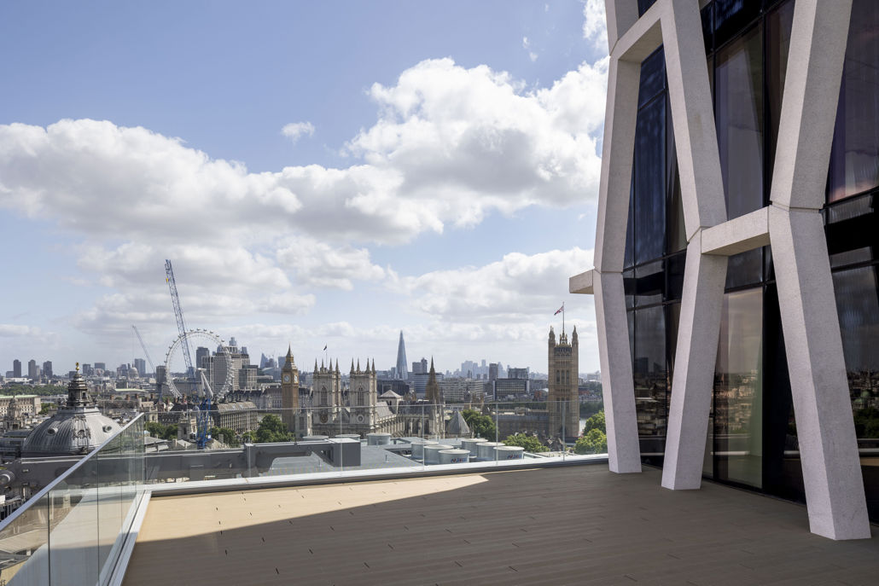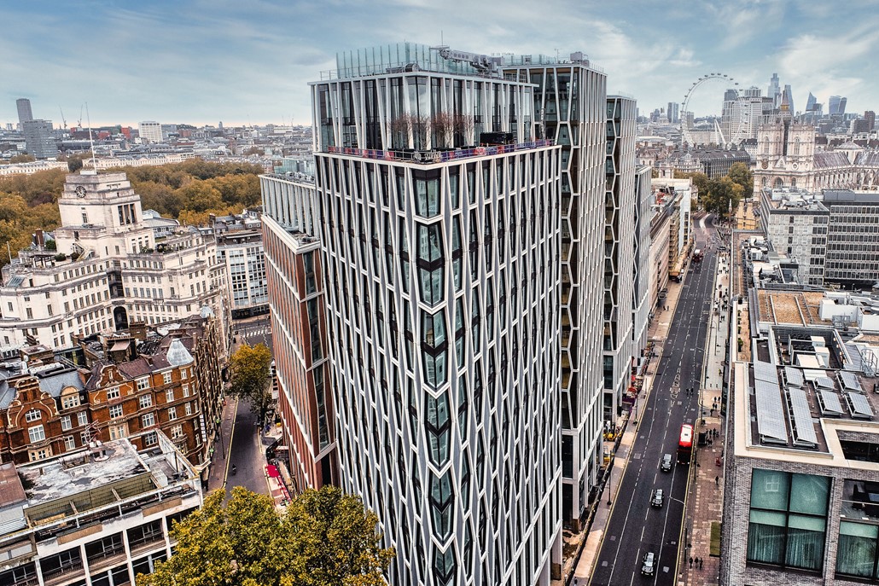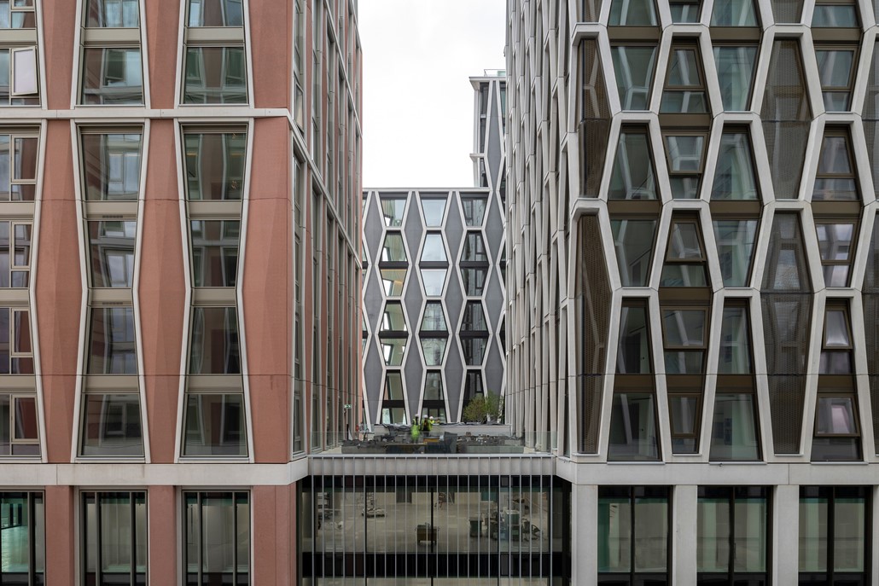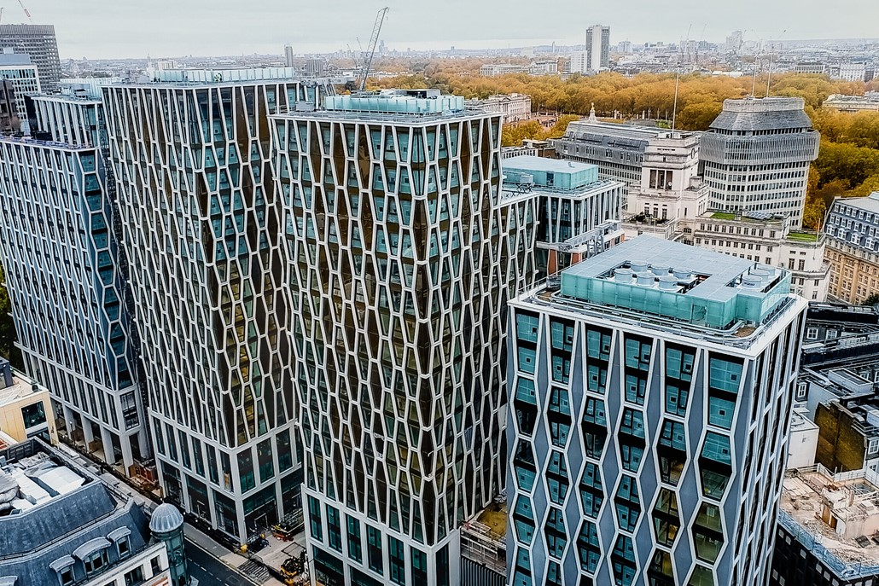
Six mixed-use buildings built on the site of the former Metropolitan Police headquarters
The Broadway London
At a glance
England, Europe
Construction
Northacre
JCT Major Construction
Completed
Targetting BREEAM 2014 Excellent (Office)
Mixed-use space in Central London
Situated in the heart of the City of Westminster, The Broadway is a prominent mixed-use development located between Westminster and Victoria, directly adjacent St James Park Station.
The project consists of six buildings – ranging between 13 and 19 storeys tall – surrounded by extensive public realm works. It sits on a 1.72-acre triangular site between Broadway, Dacre Street and Victoria Street and contains 268 luxury apartments designed by architects Squire and Partners.
The project will include a gym, 25-metre swimming pool and a premium spa facility. Multiplex is working closely with Northacre to deliver this iconic development to the highest standard, ensuring The Broadway offers a uniquely premium experience.
The development’s ground floor will house 25,000 sq. ft. of high-end retail units, while floors one to three will provide 116,126 sq. ft. of prime commercial space. Multiplex is also creating a colonnade between the east and west buildings, with feature landscaped residents’ gardens on the roof terraces.
Located in SW1, The Broadway is within walking distance of the Houses of Parliament, Westminster Abbey and St. James’ Park.
- Architect – Squire and Partners
- Structural Engineer – Robert Bird Group
- Services Engineers – AECOM
Project in numbers
mixed-use buildings
storeys in tallest tower
acre triangular site
luxury apartments

