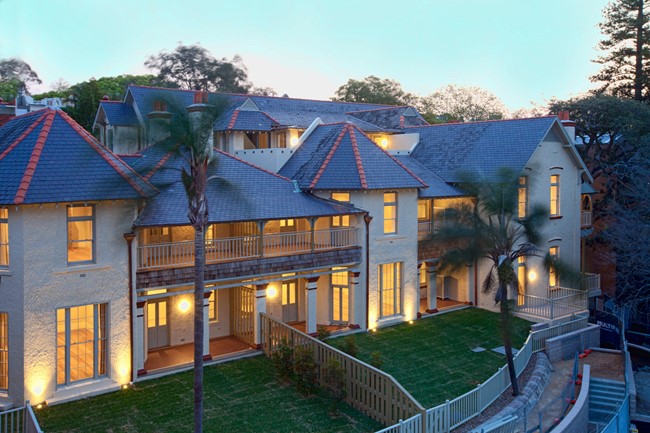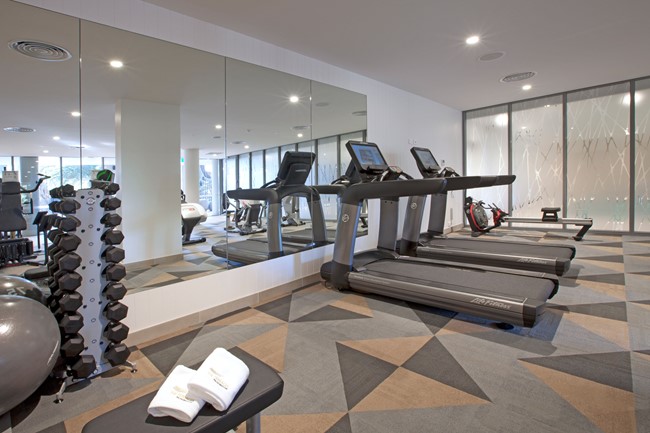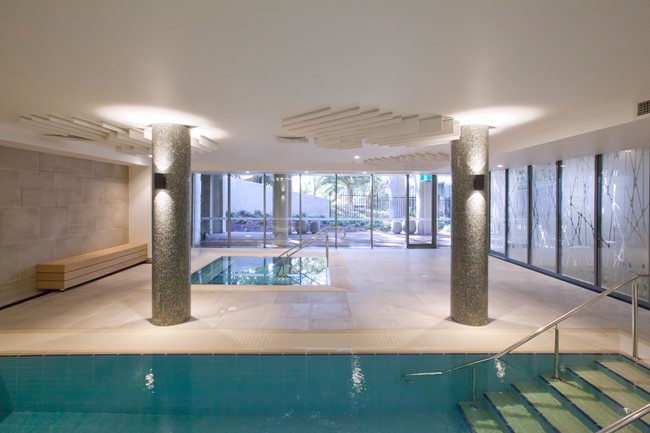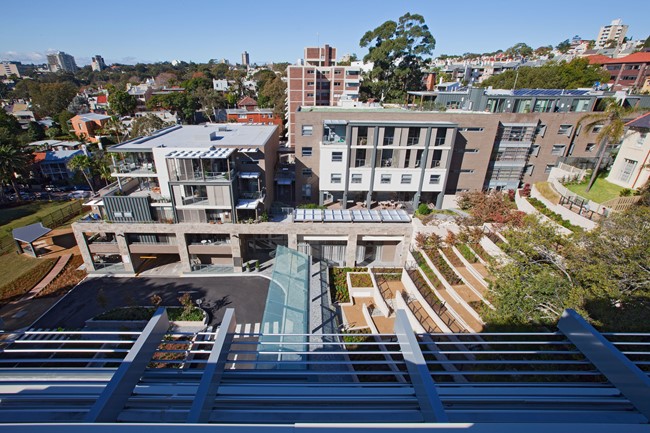
The single biggest and most prestigious project ever undertaken by Presbyterian Aged Care (PAC)
The Terraces at Paddington Retirement Village Paddington
At a glance
New South Wales, Australia
Construction
Presbyterian Aged Care NSW
Design and Construct
Completed
A rewarding partnership with PAC
The Terraces, Presbyterian Aged Care’s (PAC) over 55’s community, occupies the former Scottish Hospital site on Brown Street in Sydney’s Paddington.
Designed by Cottee Parker JPR Architects, The Terraces expands over 1.5 hectares and includes a 100-bed residential aged care facility as well as a 23-bed dementia unit; 70 over 55’s independent living units across four buildings; and the adaptive conversion of the Scottish Hospital heritage building into nine independent living units.
New community facilities include a café, hair and beauty salon, cinema, community and function rooms, swimming pool and gym.
The construction of The Terraces was staged to enable the existing aged care facility to remain operational until all residents could be moved into the new part of the development.
- 2019 – Development of the Year - Retirement, Aged Care and Senior Living, The Urban Developer
- 2021 - President's Award, Urban Development Institute of Australia
- Architect: Cottee Parker JPR
- Acoustic Services: Acoustic Logic
- Arborist: Tree Wise Men
- Archaeology: Casey and Lowe
- Architect Aged Care: Calder Flower
- BCA Services: McKenzie
- DDA Consultant: McKenzie
- Environmental Engineer ( ESD ): CARDNO
- Fire Engineer: ARUP
- Geotechnical Engineer: Douglas Partners
- Hazardous Materials: Airsafe
- Heritage Architect: Conybeare Morrison
- Interior Design Architect: Gilmore
- Landscape Architect: Site Image
- Planning: URBIS
- Services: EMF Griffiths
- Structural & Civil Engineer: TTW
- Surveyor: LandSurveys
- Vertical Transport: Arup
Project in numbers
bed facility
bed dementia unit
independent living




