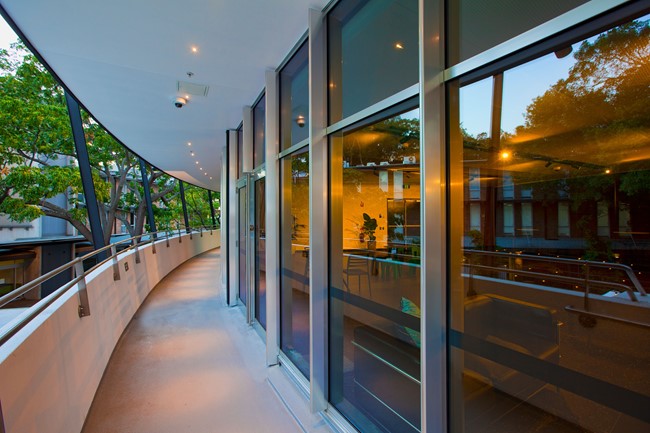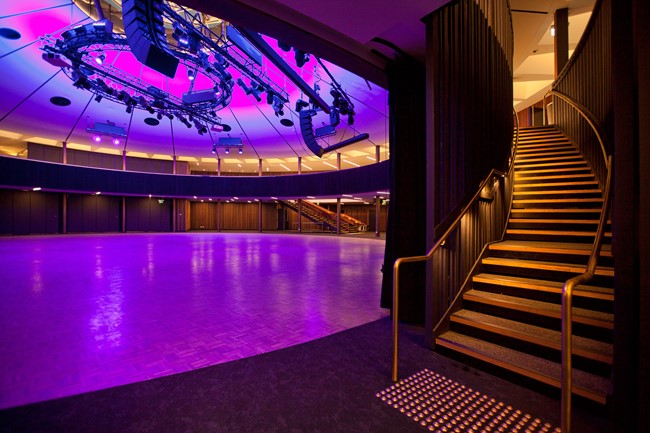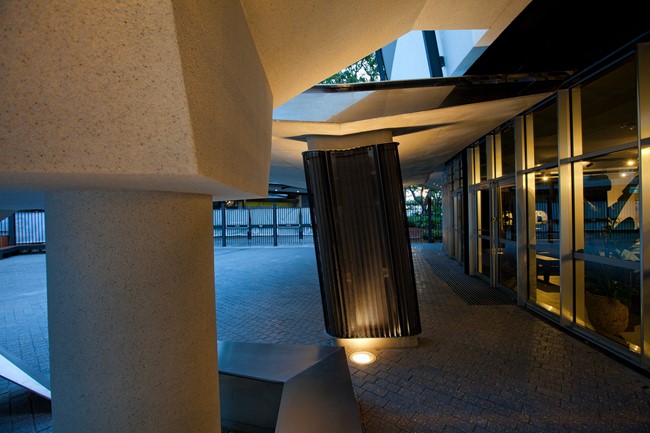
A central meeting space and events venue for University students on-campus
UNSW Roundhouse Sydney
At a glance
New South Wales, Australia
Construction
University of New South Wales
Design and Construct
Completed
Delivering an unrivalled experience for a range of events on-campus.
Prominently situated on the lower part of the Kensington campus, close to Anzac Parade, High Street and University Mall, the refurbishment of the Roundhouse has improved the building’s functionality and created an enhanced social environment for the campus.
The refurbishment of The Roundhouse included four major spaces including two new ground-floor student lounges, updated main event space on the ground floor, updated bar and bistro on the ground floor and newly created first-floor function rooms and meeting spaces with a total capacity of 2,200.
The Roundhouse provides a venue for concerts, events, conferences, seminars, box office, merchandise and food services. In addition, the building also provides a permanent University bar and beer garden with a secondary bar area.
The Roundhouse has a rich history and has long been a landmark venue in Sydney’s live music scene. Originally constructed in 1961, it was designed by the Government Architect and Edwards, Madigan, Torzillo, Briggs Architects and in its time, was considered a cutting-edge architectural statement as Sydney’s first circular building and one of the only buildings solely dedicated to student recreation on campus.
- Architect: DTB Architects
- Architect: TZG
- Landscape Architect: Aspect Studios
- Structural & Civil: TTW
- Audio Visual, Electrical & Security, Hydraulic, Lighting, Stormwater: JHA
- Planning: Urbis
- Accessibility: Morris Goding
- Hazmat: Coffey
- BCA: BM+G
Project in numbers
capacity
major spaces



