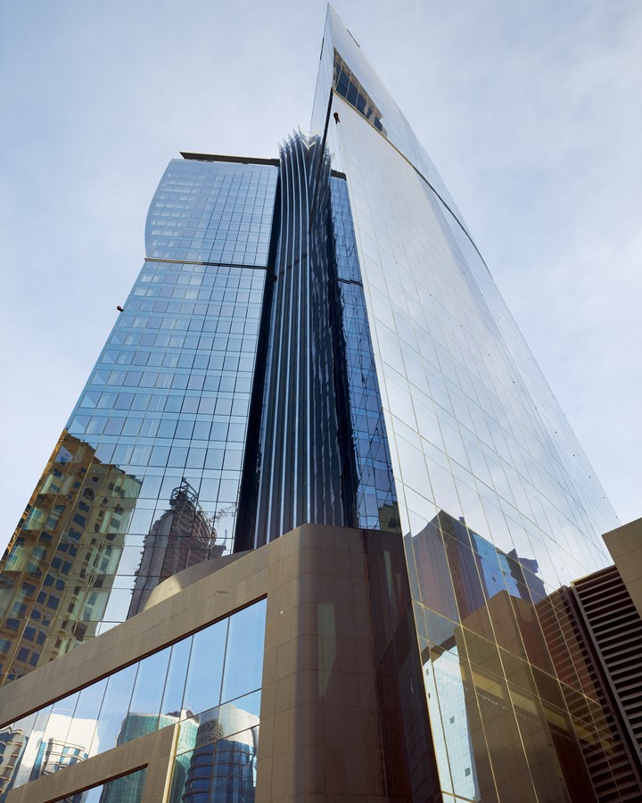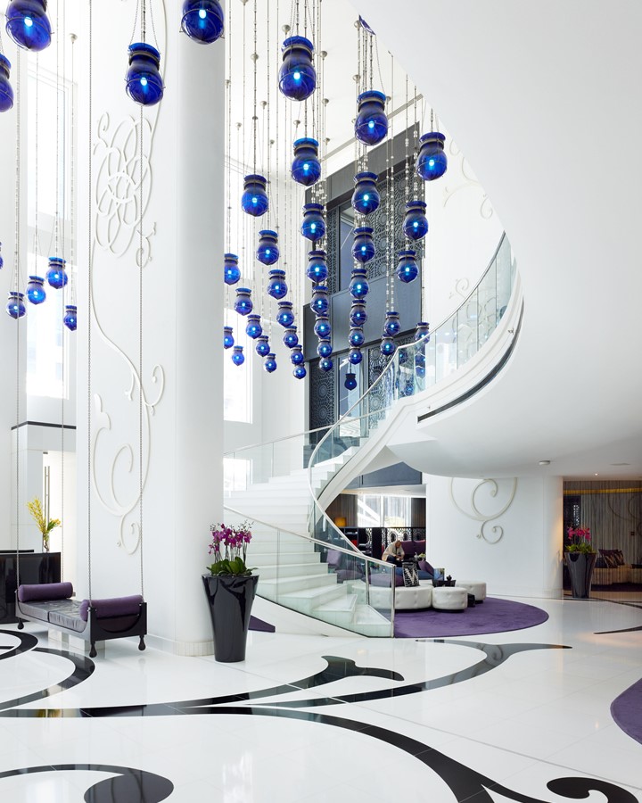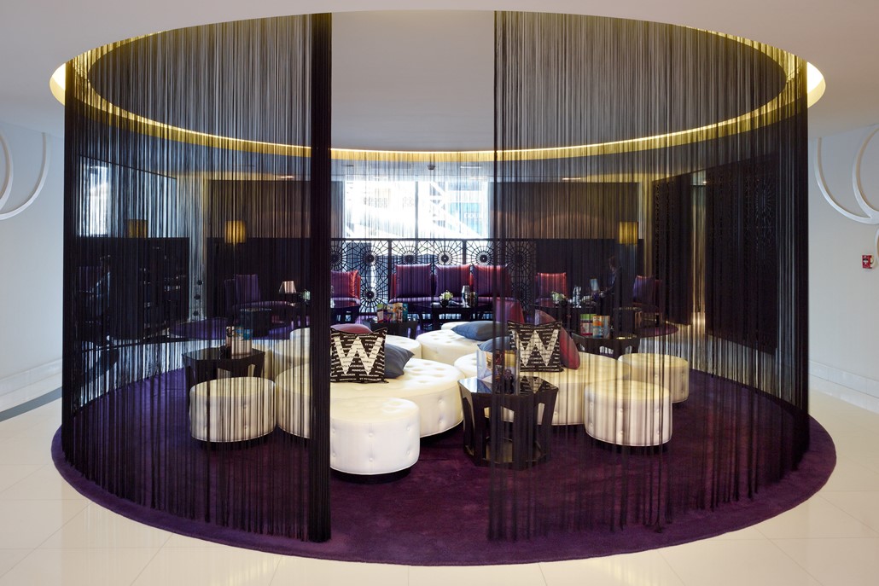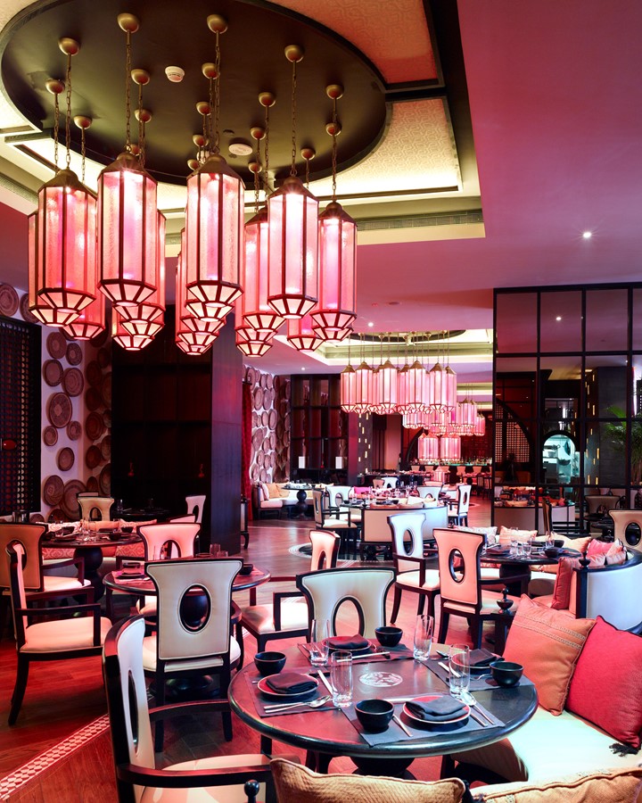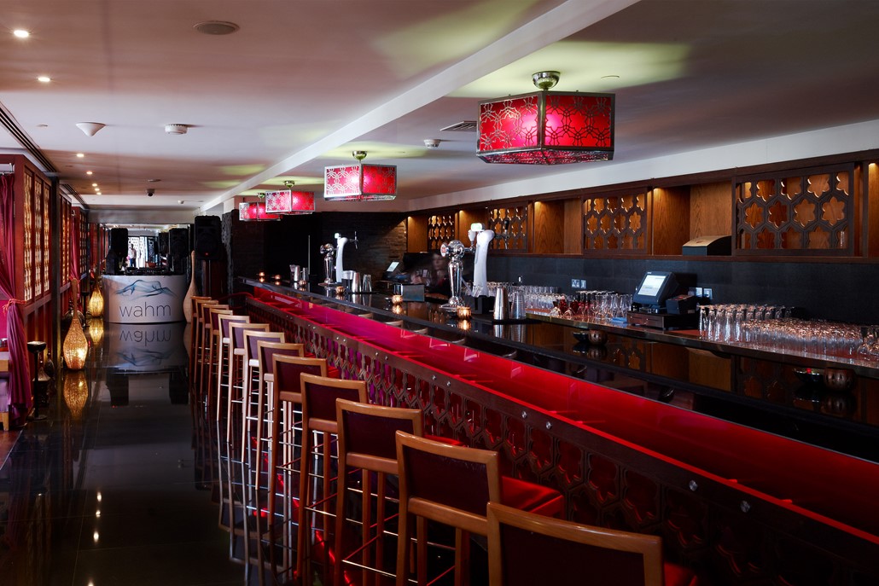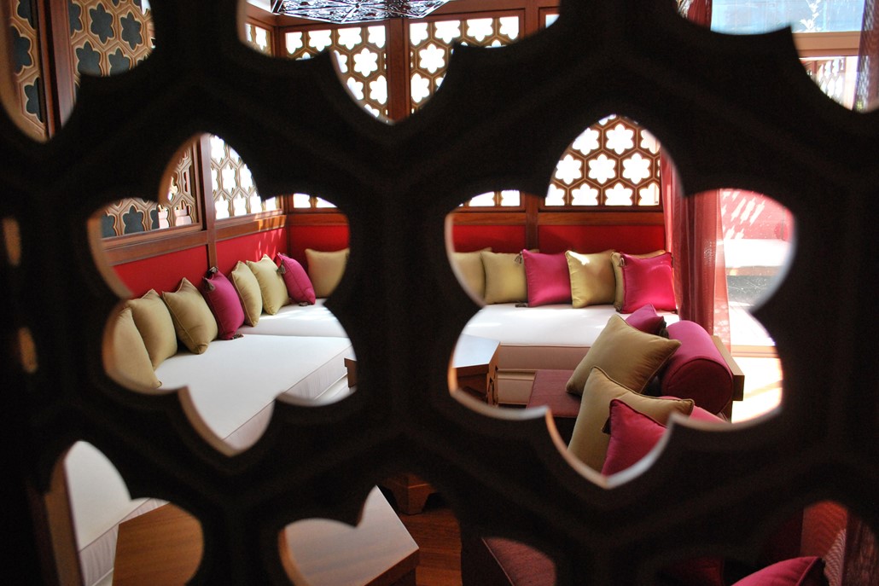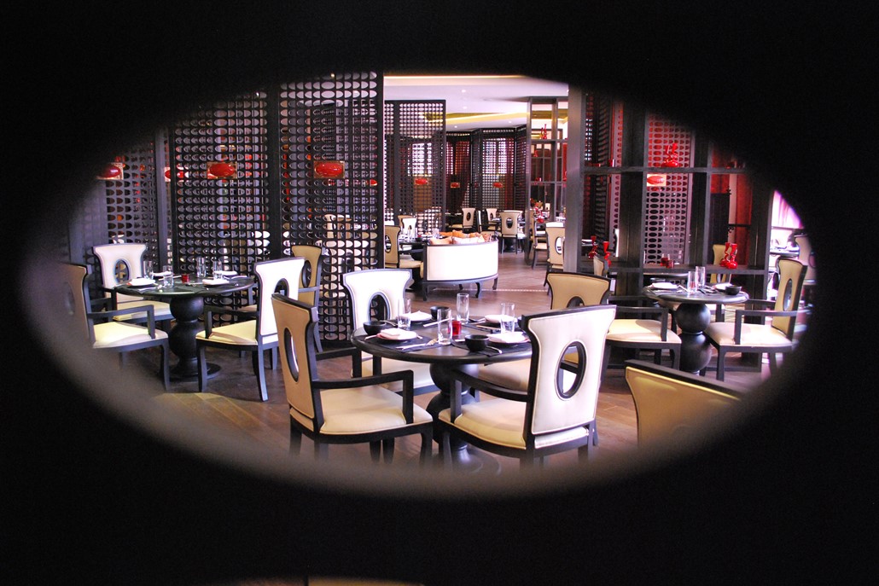
Nearly 9 million workforce hours to deliver the scale and complexity of Doha's 'W' Hotel
W Doha Hotel & Residences Doha
At a glance
Doha, Qatar
Construction
Nozul Hotels
Design & Build
Completed
A luxury hotel of immense engineering scale
Multiplex completed the design and construction of the highly acclaimed Doha ‘W’ Hotel operated by the Starwood Group, a 26-floor hotel and apartment building, located in West Bay, Doha.
The project consists of basement carparking and four podium levels, featuring restaurants, bars and meeting facilities. Above this sits 25 additional floors, supporting hotel guestrooms and apartments and an elevated top floor boasting two penthouses.
An engineering feat, with a gross floor area of 81,000m2, the project consumed 37,000 cubic metres of concrete and took 8.8 million man hours to build. The two main building elevations comprise three different surface levels and required innovative 3D design software to achieve the required engineering. The 23,000m2 pre-fabricated unitised panel glass façade was also a first for Doha.
The lush interior of the Doha ‘W’ Hotel includes:
- a fully landscaped entrance;
- two concept restaurants by world-renowned Chef Jean-Georges Vongerrichten;
- an entry lobby with 200 pendant chandeliers and blemish-free brilliant white marble;
- a 32 by 17 metre ballroom dome with 5,000 intricately patterned twinkling LED lights;
- 291 guestrooms/suites, fully wired with the latest in-room entertainment system.
The final result was a high quality project which has raised the standard in luxury hotels in Doha.
- Lead Consultant: MZ & Partners
- Architect: MZ & Partners
- Structural Engineers: BG&E
- Services Engineers: MZ & Partners
- Interior Designer: United Designers, London
- F&B Consultant: Tricon, Dubai
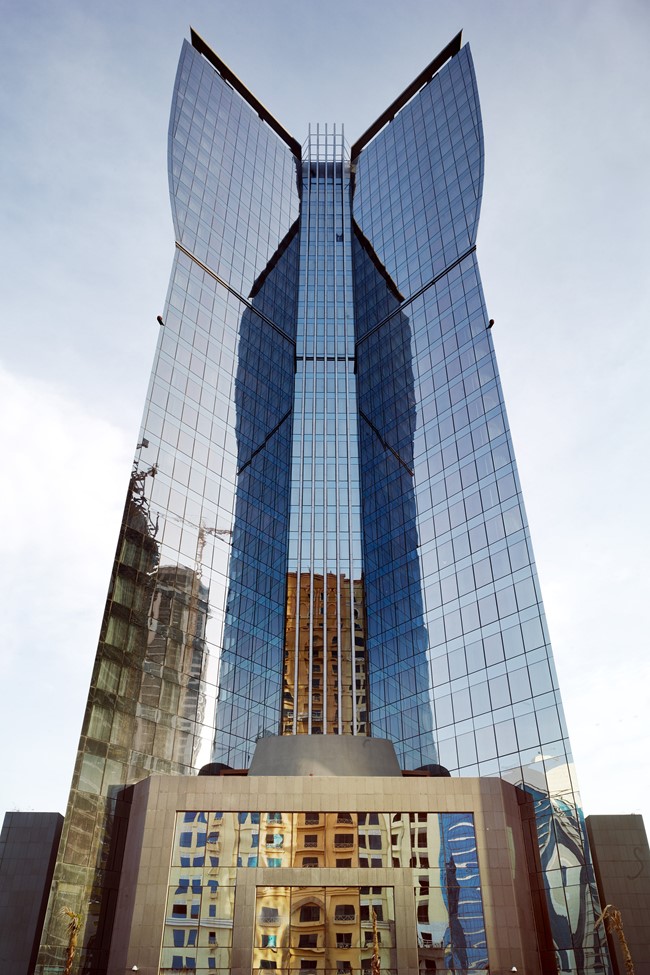
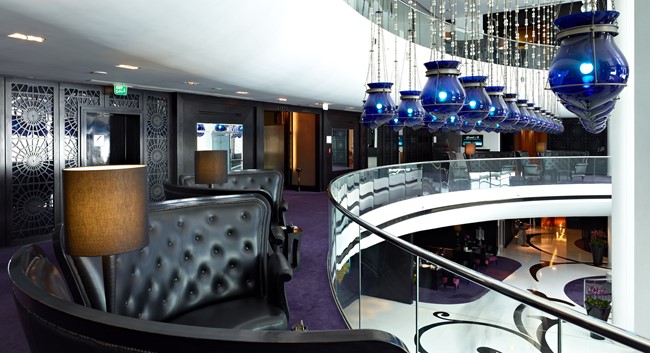
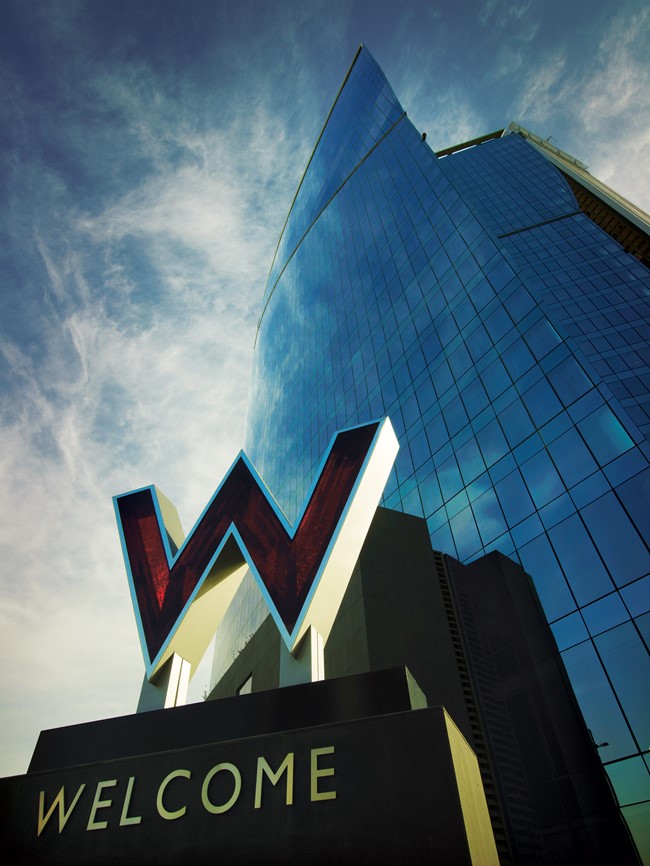
Project in numbers
storey tower
cubic metres of concrete
square metres of pre-fabricated unitised panel glass façade
pendant chandeliers in the entry lobby

