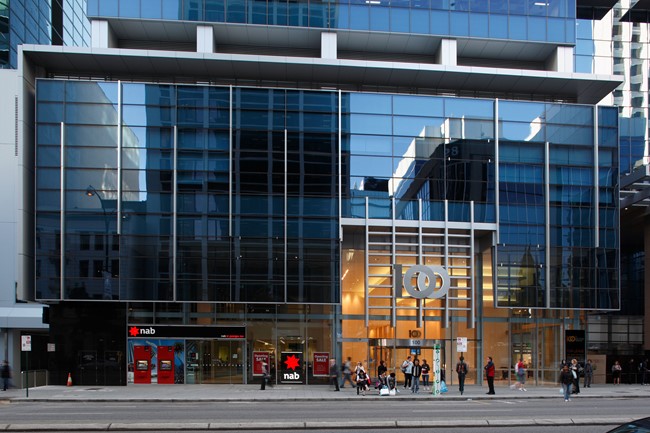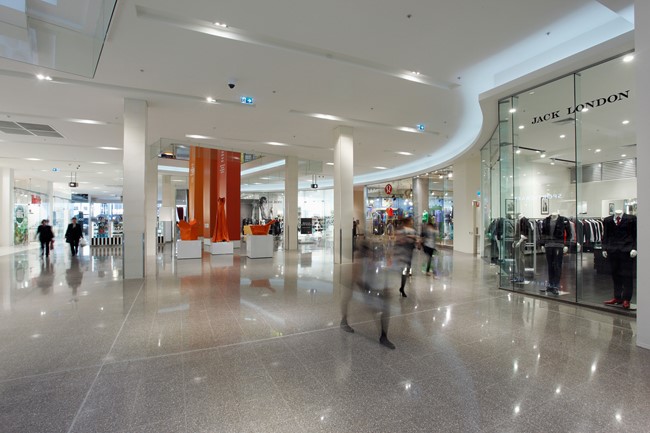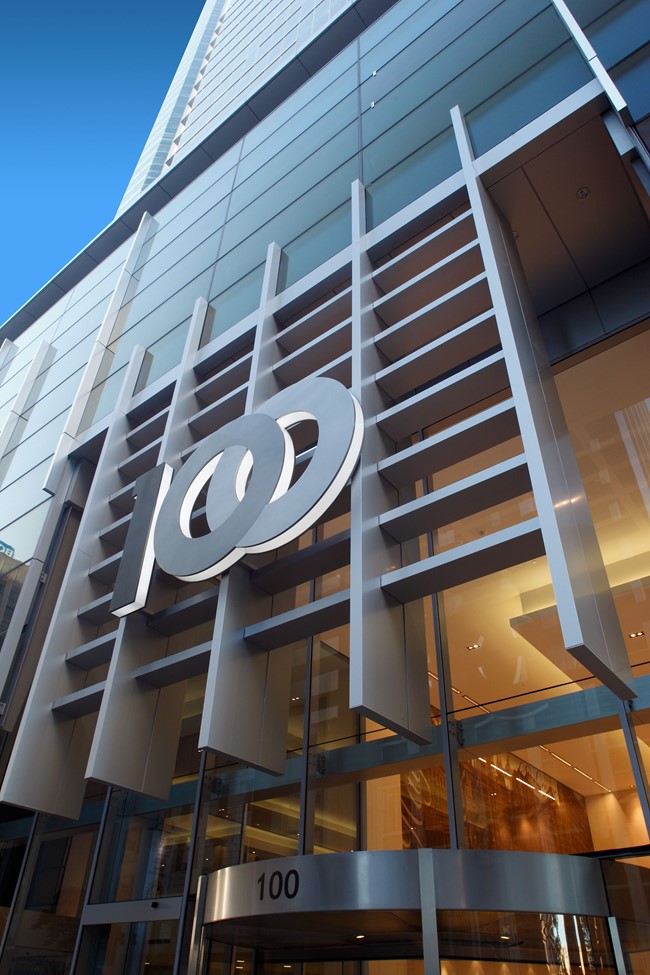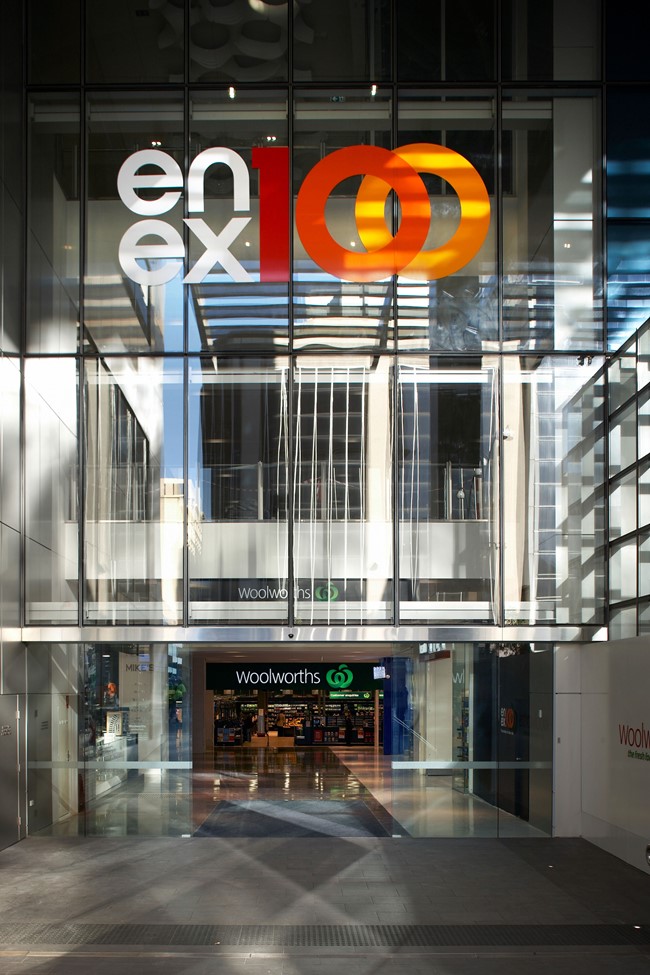
At a glance
Western Australia, Australia
Construction
ISPT / Pivot Group
Design and Construct
Completed
5 Star NABERS Energy rating
Superior office accommodation
Enex100 is a dynamic retail centre and commercial office development in the heart of Perth’s CBD.
The project comprises four basement levels of car parking, three podium levels of retail and a 24-storey office tower including three plant rooms at mezzanine and rooftop levels.
ENEX 100 offers premium office accommodation, with the top eight floors revealing uninterrupted views across the Swan River.
The complex is made up of an office tower fronting St Georges Terrace with 19 storeys of offices, rising above three levels of retail between the Hay Street Mall and the Terrace.
It boasts a 5 star Australian Green Building Rating (AGBR) for power consumption (low power consumption per square metre).
This was achieved by the installation of movement sensors to activate lighting within occupied work spaces; improved indoor environment quality, increased natural lighting and daylight harvesting on perimeter circuits, facilitating reduced electricity usage.
Initial challenges involved working around the heritage-listed facades, which were retained and incorporated into the new development. Due to access restrictions, Multiplex delayed constructing the boundary for the podium block until after the tower was completed.
Multiplex redesigned the podium level and constructed it out of structural steel, which was prefabricated and erected once the need for access track was reduced. This approach saved considerable time and cost.
- 2010 – MBA Excellence in Construction Best Commercial Building
- 2010 – MBA Excellence in Construction Awards Best Commercial Building over AUD$50m
- Architects: Bill Hames, Hames Sharley
- Quantity Surveyor: Bill Bosworth, Ralph & Beattie Bosworth
- Structural Engineer: Steve Djulbic, BPA Engineering
- Mechanical/Fire: Keith O’Malley, ETC
- Electrical/Lifts: Clifton Coney Group
- Hydraulics: Mike Hutchinson, Hutchinsons
Project in numbers
levels
level basement car park
retail podium levels
office floors




