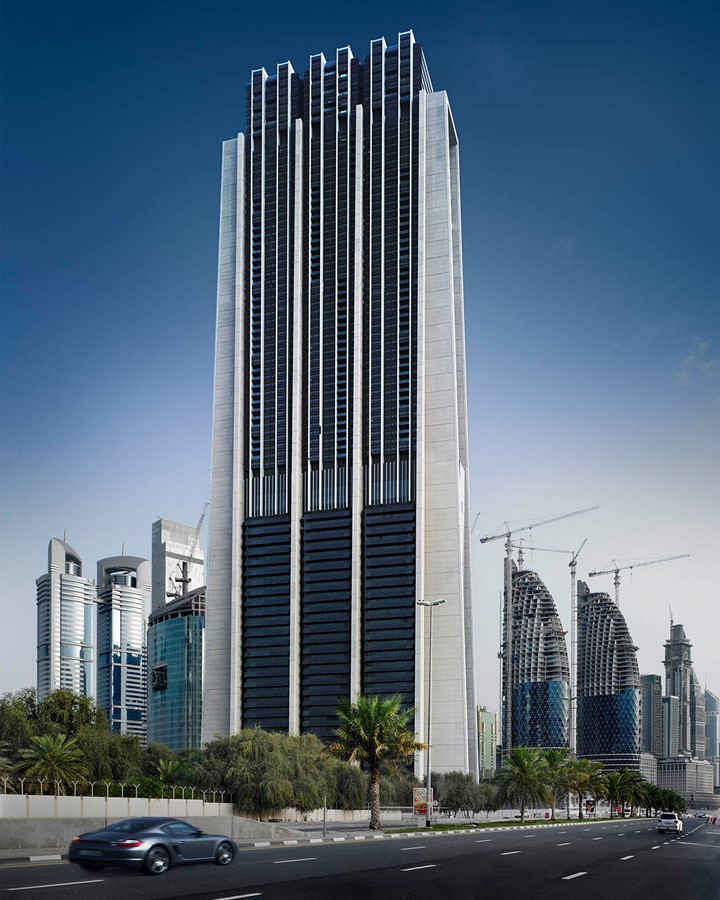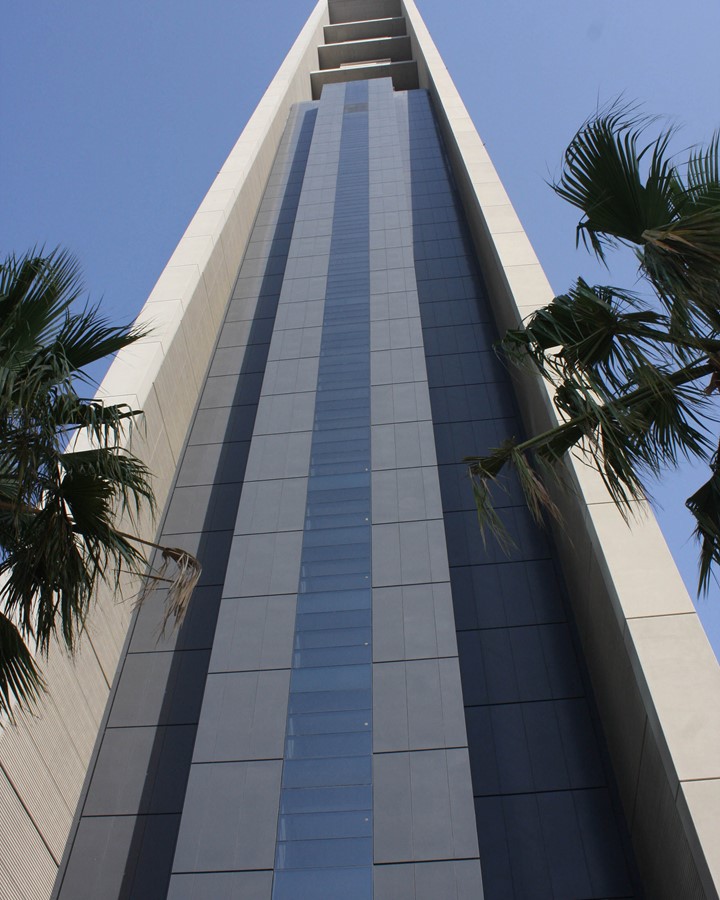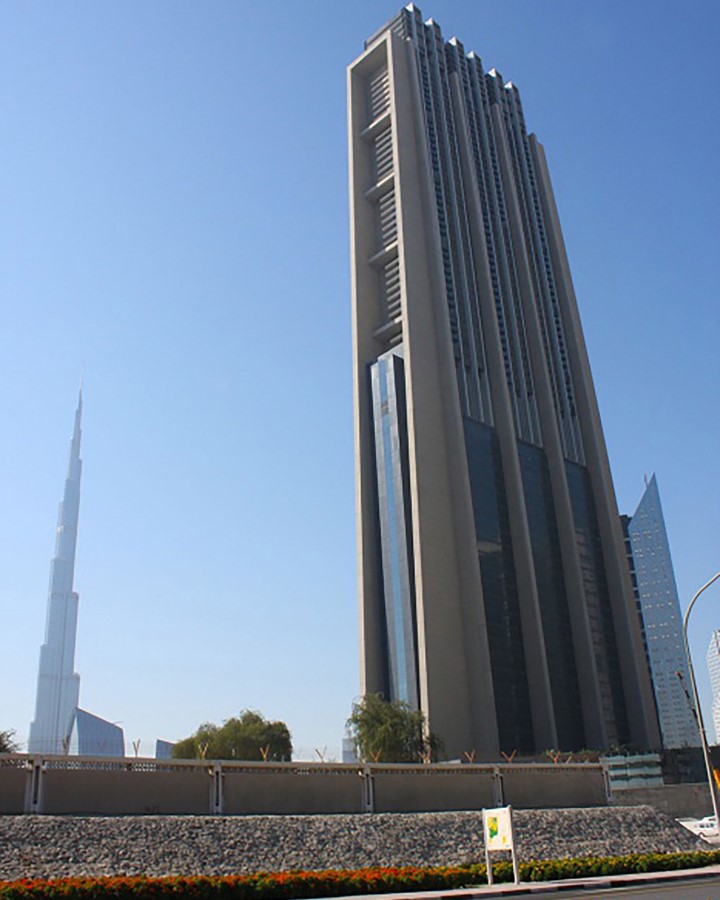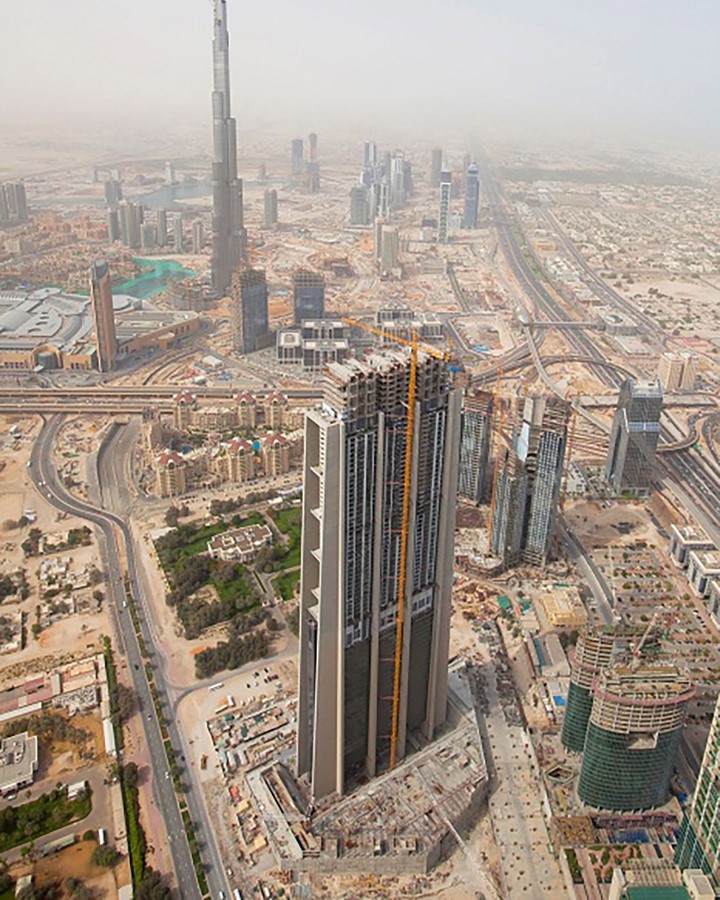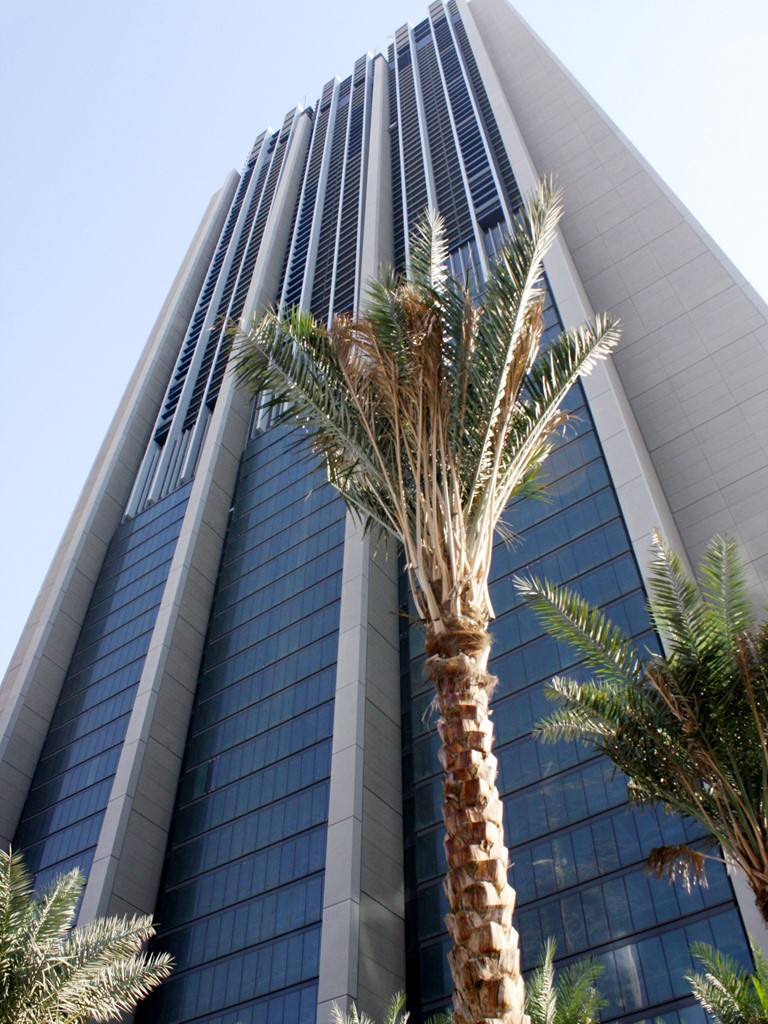
An apartment building stacked on top of an office building creates an impressive 326 metre high monolith
Index Dubai
At a glance
Dubai, United Arab Emirates
Construction
Union Properties
Design & Build
Completed
An iconic tower in Dubai's International Financial Centre
Many people living in or travelling through Dubai will be aware of the dominance over the city skyline of a large monolith known as the Index. The distinctive shape and size of Index has already made it an iconic part of the Dubai cityscape.
The building is a 326 metre-high, mixed-use development located in the heart of the Dubai International Financial Centre (DIFC). It is effectively one building on top of another, wherein lie two varying but integrated structural systems. The first 25 floors comprise high quality commercial space featuring three separate 26 metre clear span bays with no columns. Sitting above this is a 16 metre-deep composite steel and concrete transfer structure, that also supports a separate 48-storey luxury residential building. A double height sky lobby separates the offices and apartments and includes recreational facilities such as the swimming pool and gym. A further minor transfer structure on level 72 is also home to the first private substation at this height in Dubai.
- Concept Architect: Foster + Partners
- Architects: Woods Bagot
- Structural Engineers: BG&E
- MEP: Hyder Consulting ME Ltd
- Acoustics: Acoustic Logic
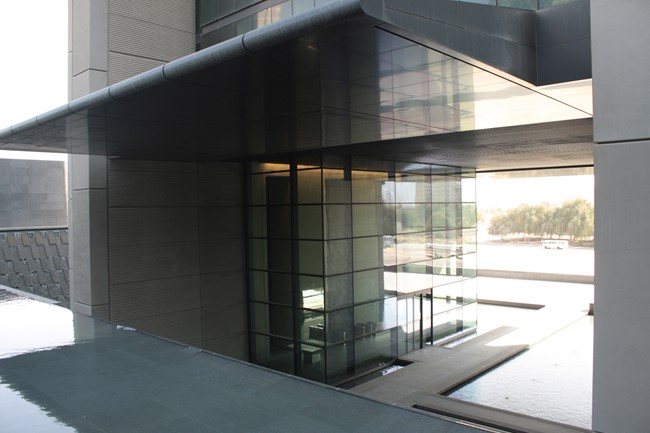
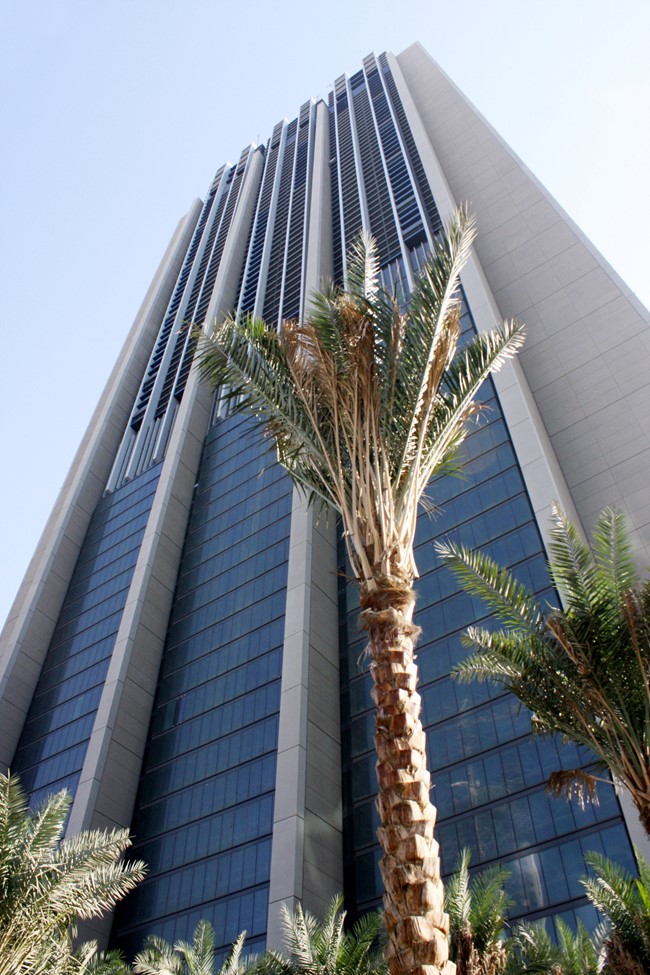
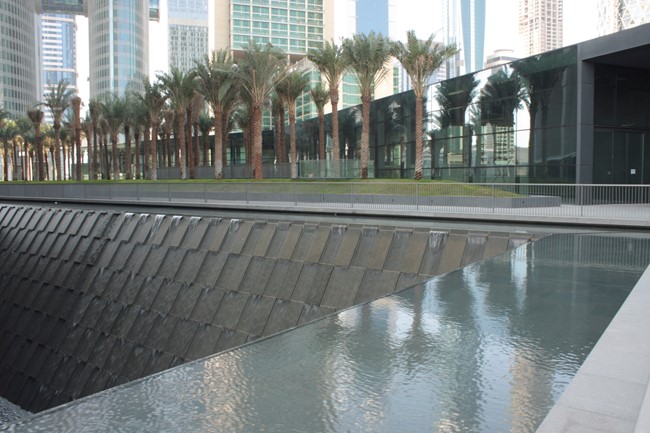
Project in numbers
total square metres of residential area
total square metres of commercial area
residential apartments
levels of office space

