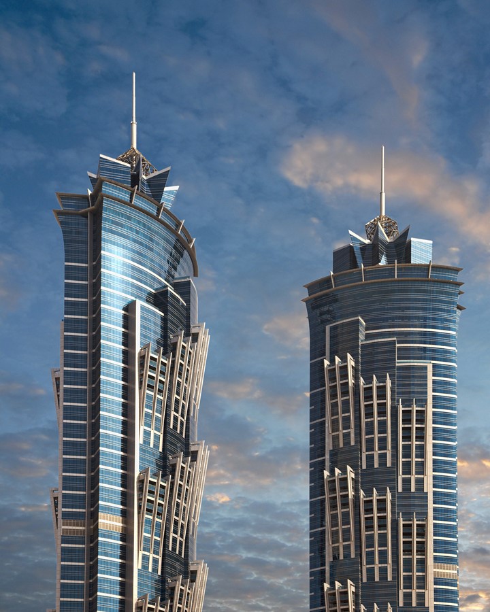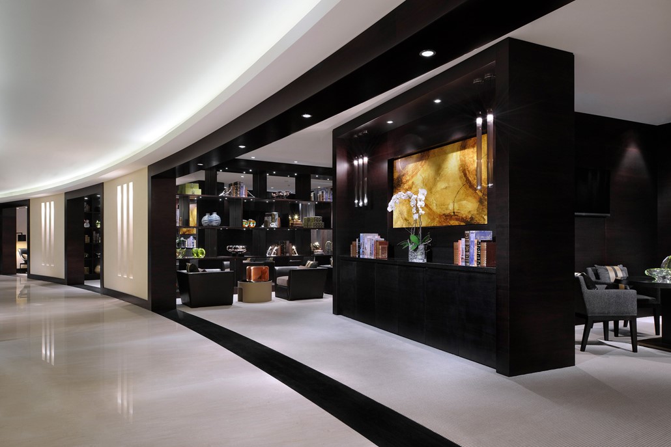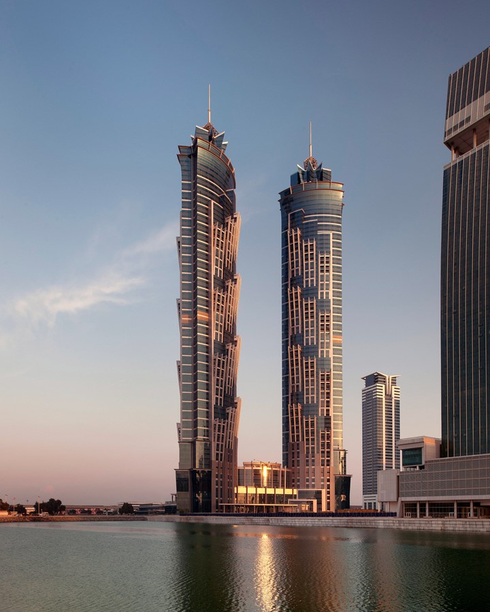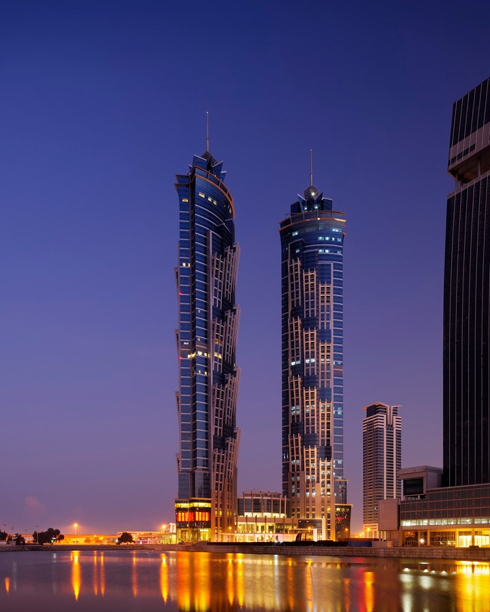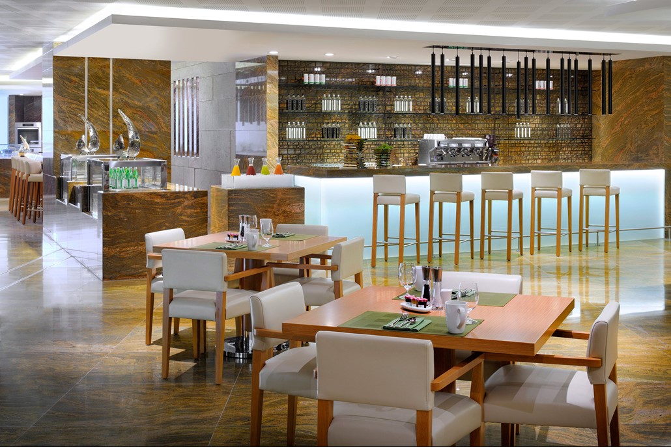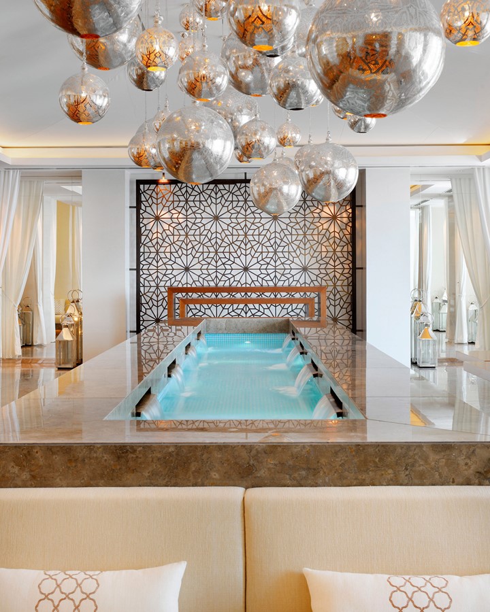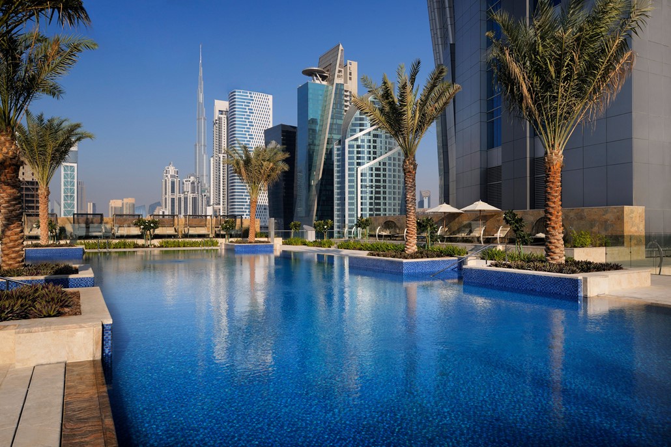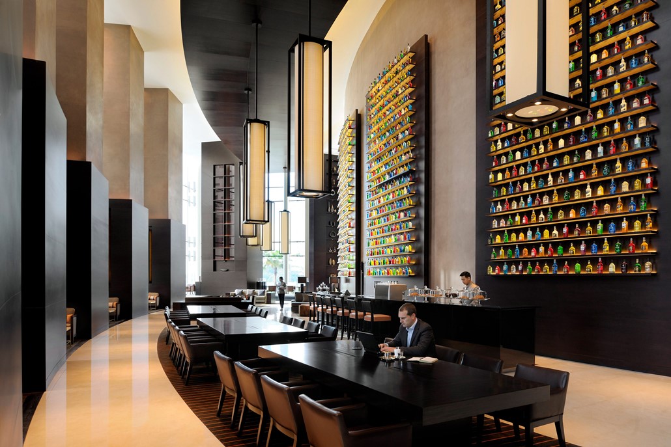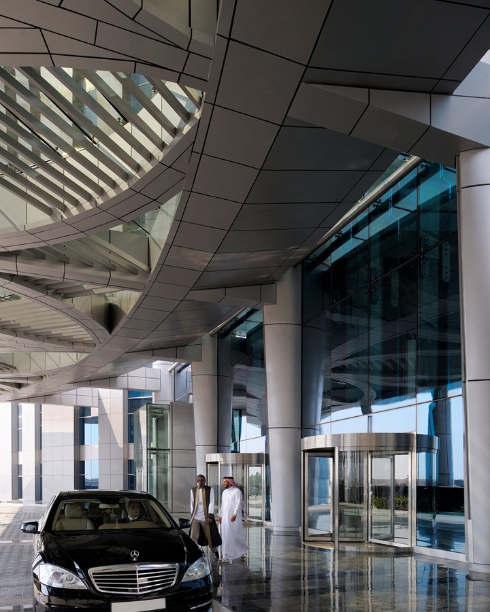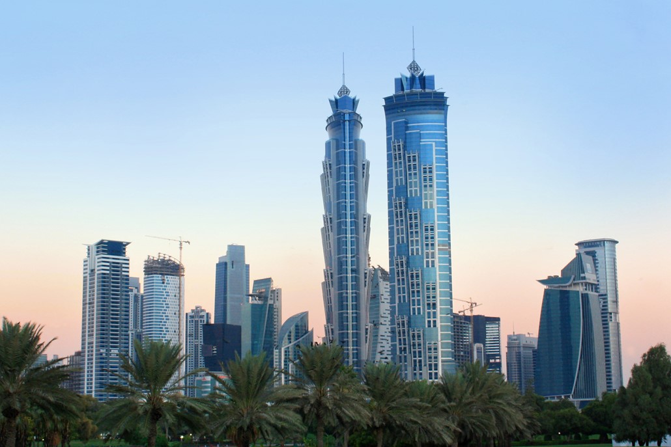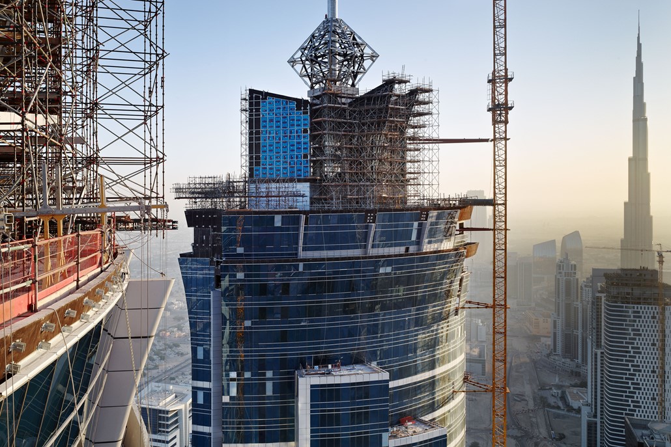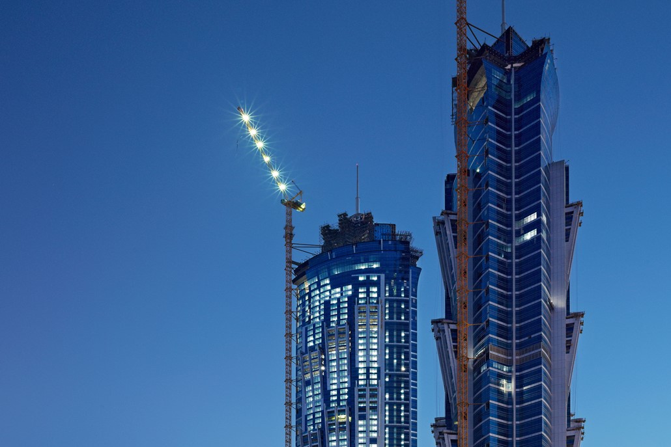
A luxury hotel in the heart of Dubai, catering to the discerning business traveler
JW Marriott Marquis Dubai
At a glance
Dubai, United Arab Emirates
Construction
Emirates Airlines
Build Only
Completed
The world's tallest hotel for 8 years
Originally conceived as a singular stand-alone tower, through forward thinking and an innovative re-design, what has emerged is the awe inspiring mirrored twin-tower complex.
Incorporating state-of-the-art facilities, the development has not only established a world-class platform for the Emirates Airlines hotel division, but also marks Marriott International’s first Marquis property outside the United States.
Appointed by Emirates Airlines in June 2007, Multiplex undertook the role of Main Contractor, ensuring that this complex project with its intricate façade concept, curved vertical elements and huge expansive footprint was delivered successfully to the Client.
Each 80-storey tower comprises two basement levels, a ground floor, six podium parking levels and additional floors with cantilevered suspended room balconies, 14 food and beverage outlets, rooftop bars, a business centre, meeting rooms, the largest ballroom in Dubai, a 3,700m² spa and health club, as well as retail outlets, a swimming pool, and a gymnasium. When both towers are opened, they will offer the largest room capacity in the Middle East with 1600 rooms.
The striking, yet complex façade of the JW Marriott Marquis draws inspiration from the Arabian date palm, a symbol deeply entrenched in Arabian culture. The façade package covered an area of approximately 134,000m² and is a combination of glass and aluminium. The obvious potential danger to those operating on the façade, as well as those working on the lower podium floors, was considerable and the safety procedures adopted were carried out with military precision and discipline.
At 80 storeys and 355m, the towers entered the Guinness Book of World Records as the World’s Tallest Hotel and remained the world's tallest until 2020. They achieved international recognition, receiving a Highly Commended for Best New Hotel Construction & Design (Arabia) at the 2012 International Hotel Awards.
- 2012– Highly Commended Award in the New Hotel Construction & Design, Dubai International Hotel Awards
- 2013– International Project of the Year, International Construction Economic Forum (ICEF)
- Lead Architect: Archgroup Consultants
- Consultant for Vertical Elements: BG&E
- Consultant for Horizontal Elements: MEPS
- Facade: MFT
- Lighting: Kardoff
- Interior Design: LW Design
- Spa Design: Finex
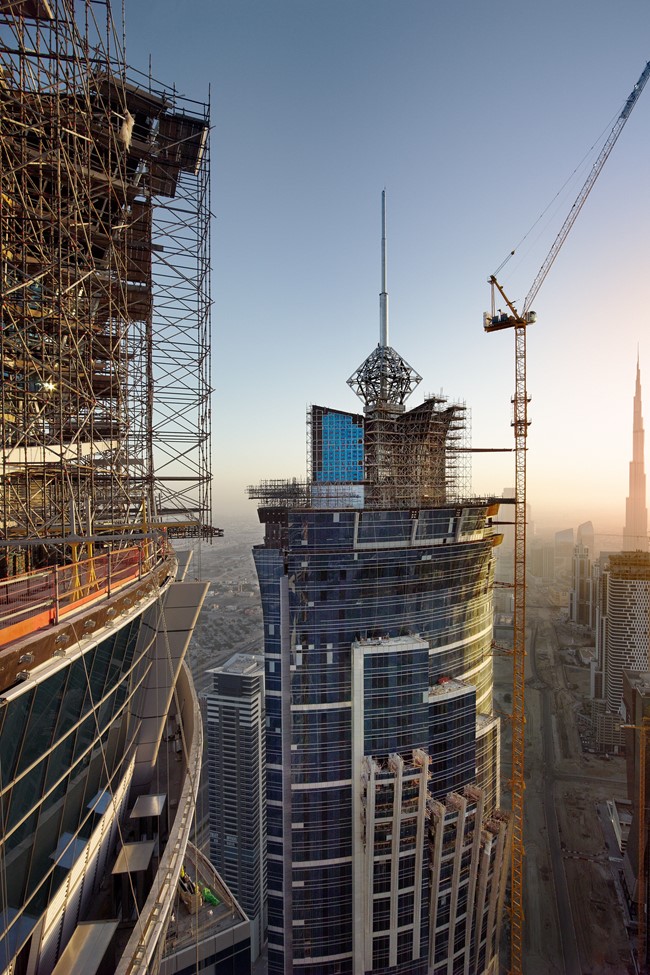
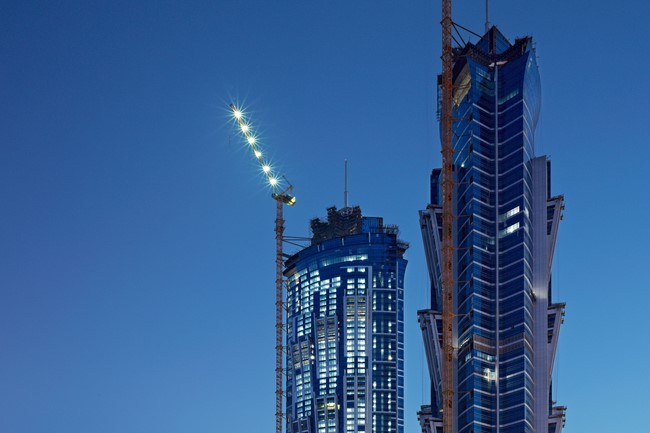
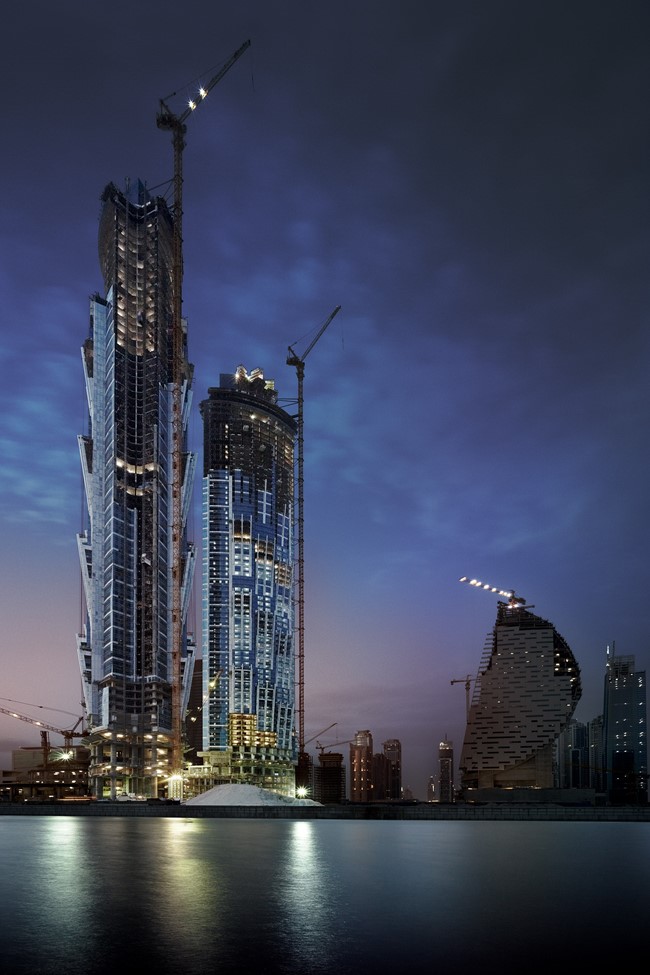
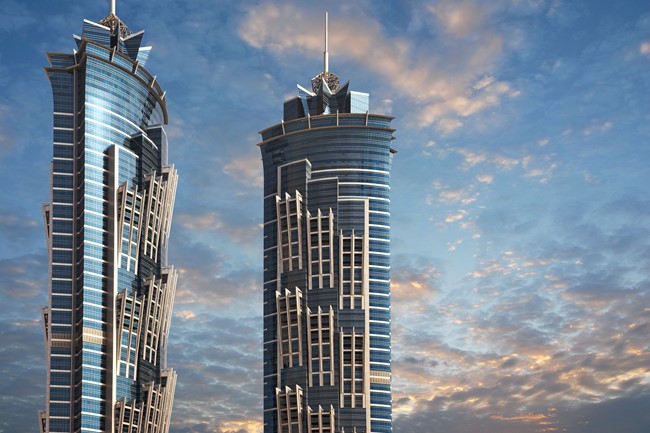
Project in numbers
square feet
guest rooms
restaurants
storey podium

