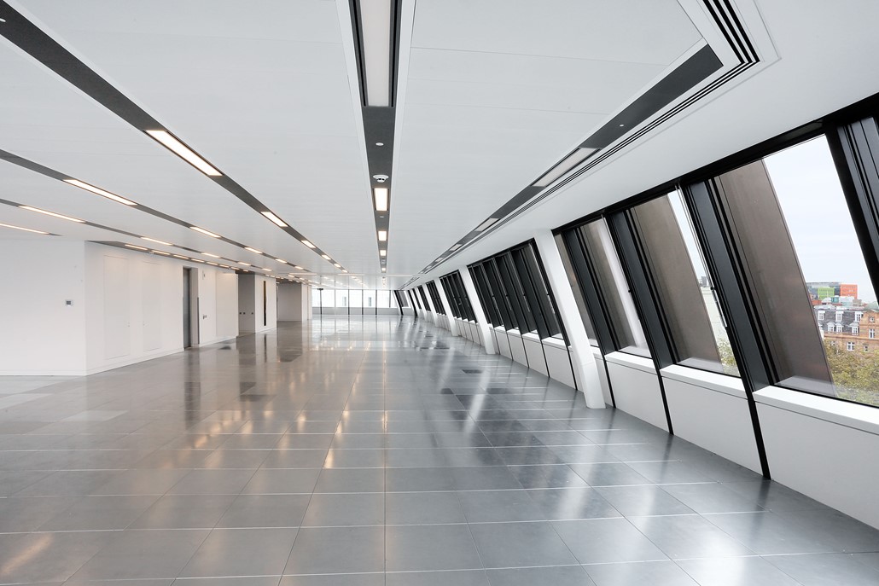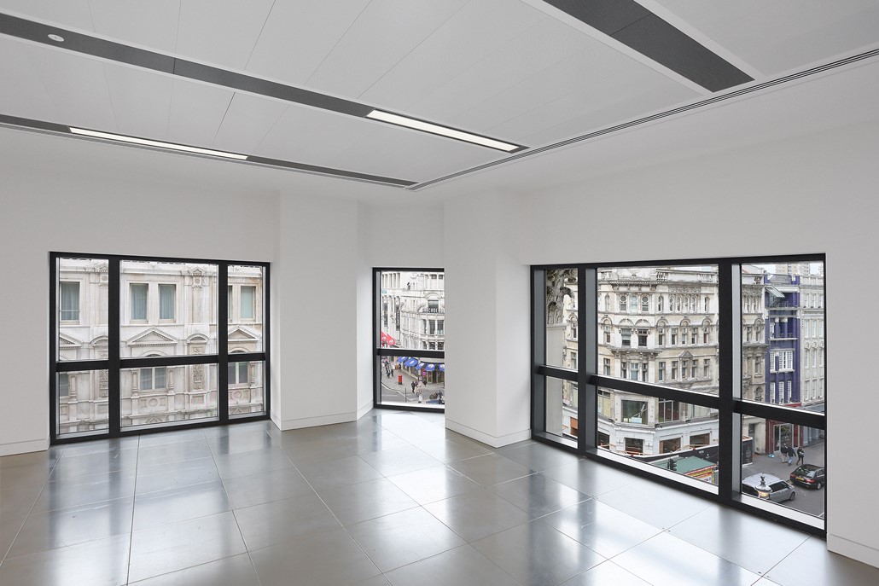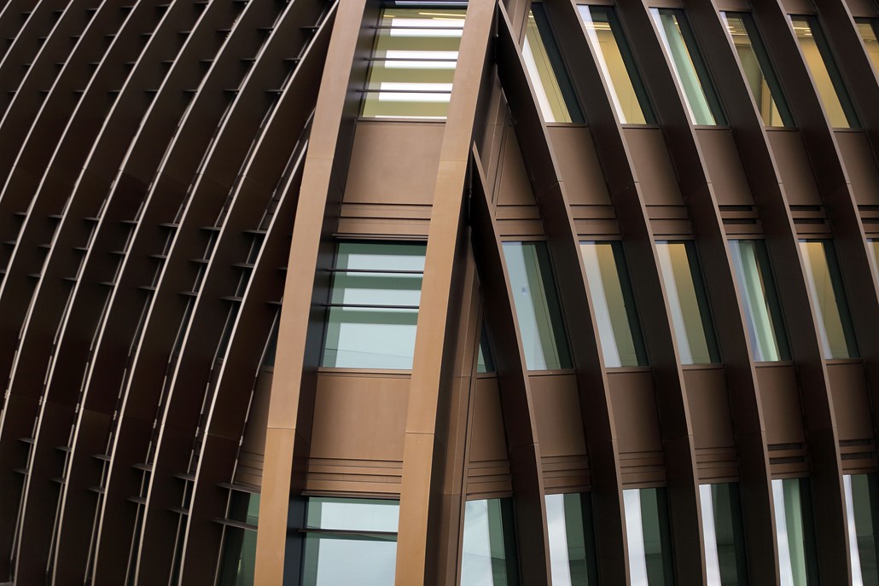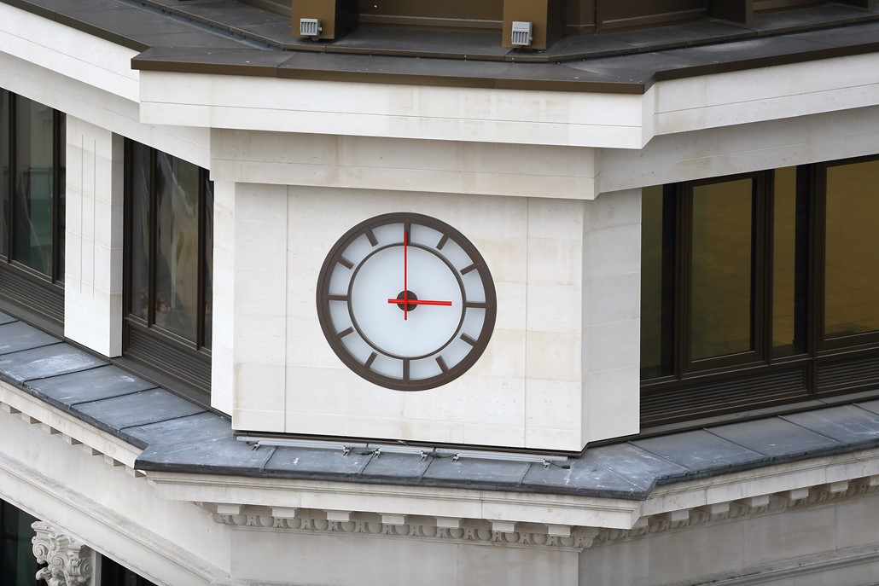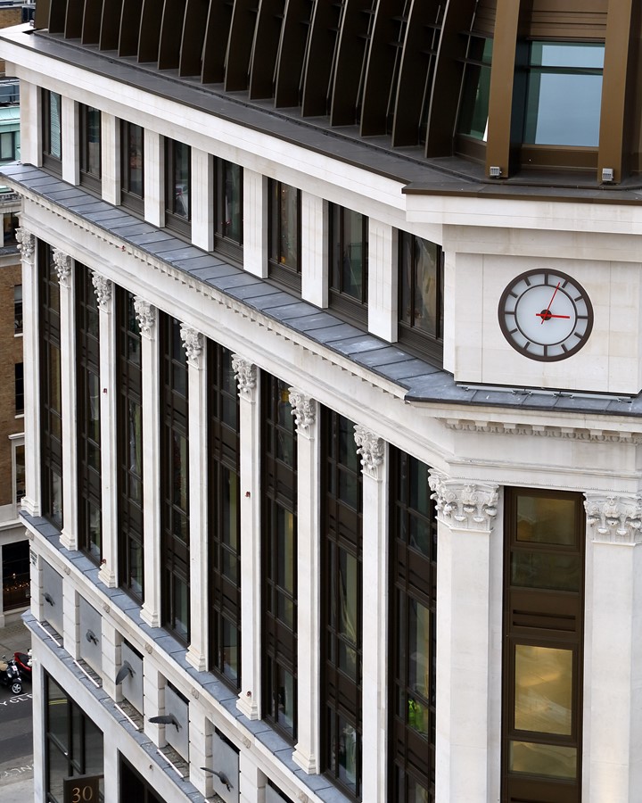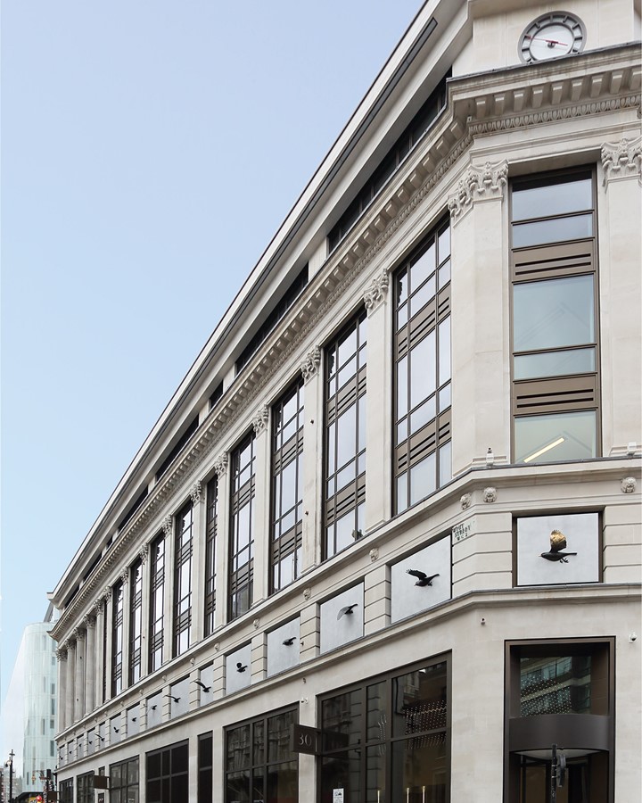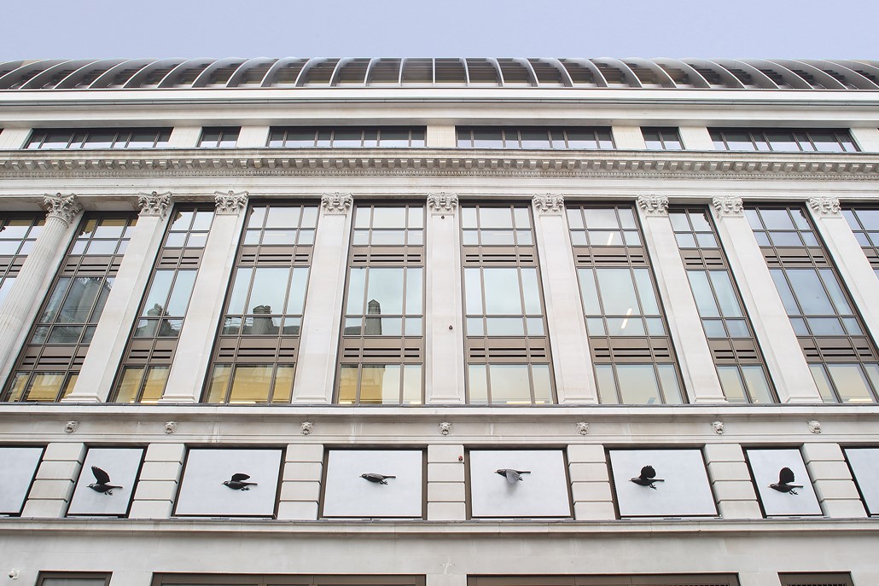
A mixed-use development featuring a highly complex and precise retained façade system
LSQ London London
At a glance
England, Europe
Construction
Linseed Assets Ltd
Completed
A BREEAM rating of 'Excellent' will be achieved.
Retail in the West End
LSQ London occupies the entire west side of Leicester Square in the centre of London’s entertainment district.
Originally built in the 1920s, this new development provides 90,000 sq ft of contemporary and innovative Grade A commercial space, with over 40,000 sq ft of retail space. It includes a new secant wall and pile foundation, as well as a new electrical substation in the level 2 basement. The superstructure is constructed around a composite steel frame.
The façade was retained up to the fifth floor and a bronze anodised aluminium curtain walling system was installed. A new curved mansard roof was also installed, incorporating inclined, faceted double-glazed panels. The retained Portland stone façade was restored and cleaned, and a new storey of cladding was constructed above the existing stonework.
New entrances through the façade were created for the retail units, while the double-height office reception area features full-height bay windows and a sculptural ceiling with integrated LED lighting. The development has been fully fitted out to category A level to provide BCO grade A specification office accommodation, setting a high standard of environmental sustainability.
- 2017 – Bronze Award - National Considerate Constructors Scheme
- 2016 – Green Apple Award for the Built Environment & Architectural Heritage - The Green Organisation
- 2016 – Gold Green Apple Award Commercial Premises - Built & Architectural Heritage - The Green Organisation
- 2015 – Performance Beyond Compliance - National Considerate Constructors Scheme
- Architect – Make Architects
- Structural Engineer – Waterman Structures Ltd
- Mechanical / Electrical /Vertical Transport Engineer – Hilson Moran Partnership
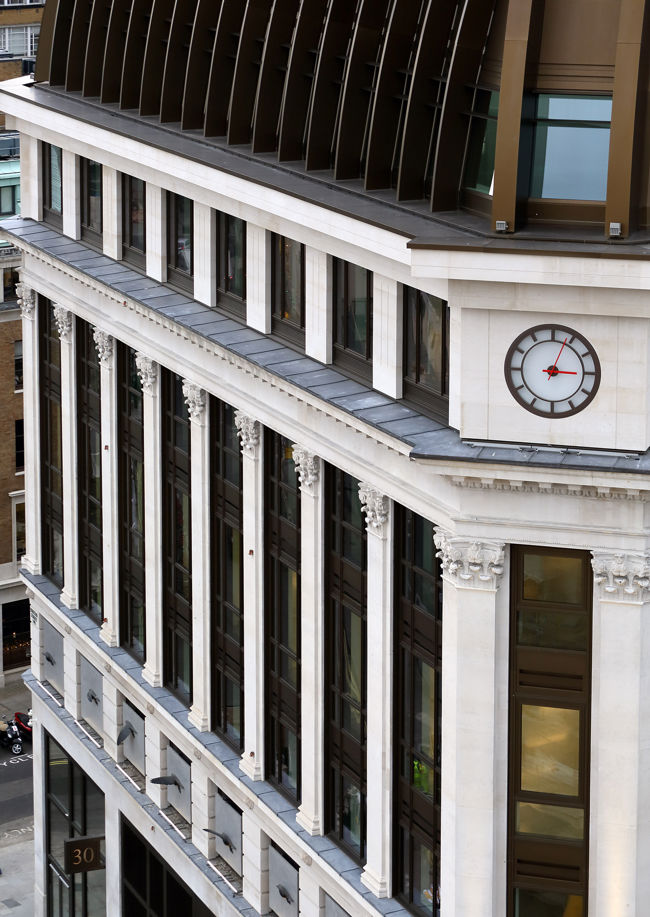
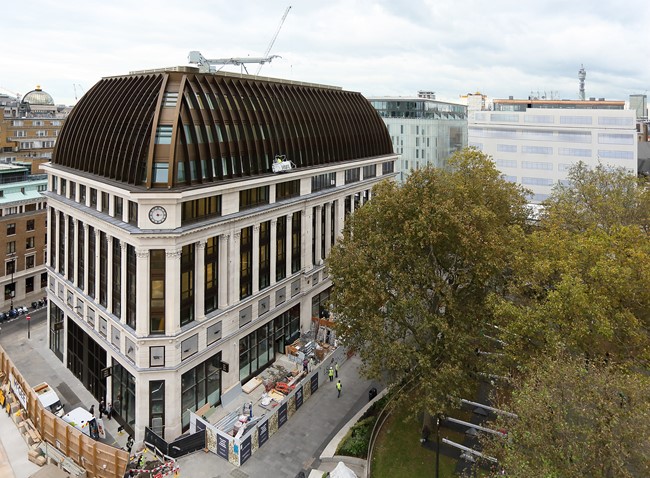
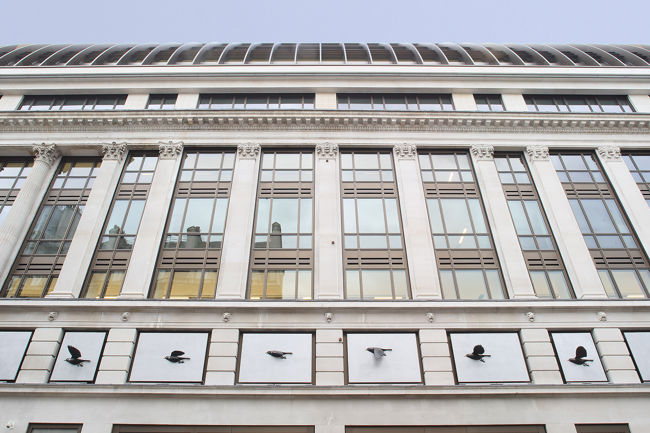
Project in numbers
sq ft of Grade A commercial space
sq ft of retail space

