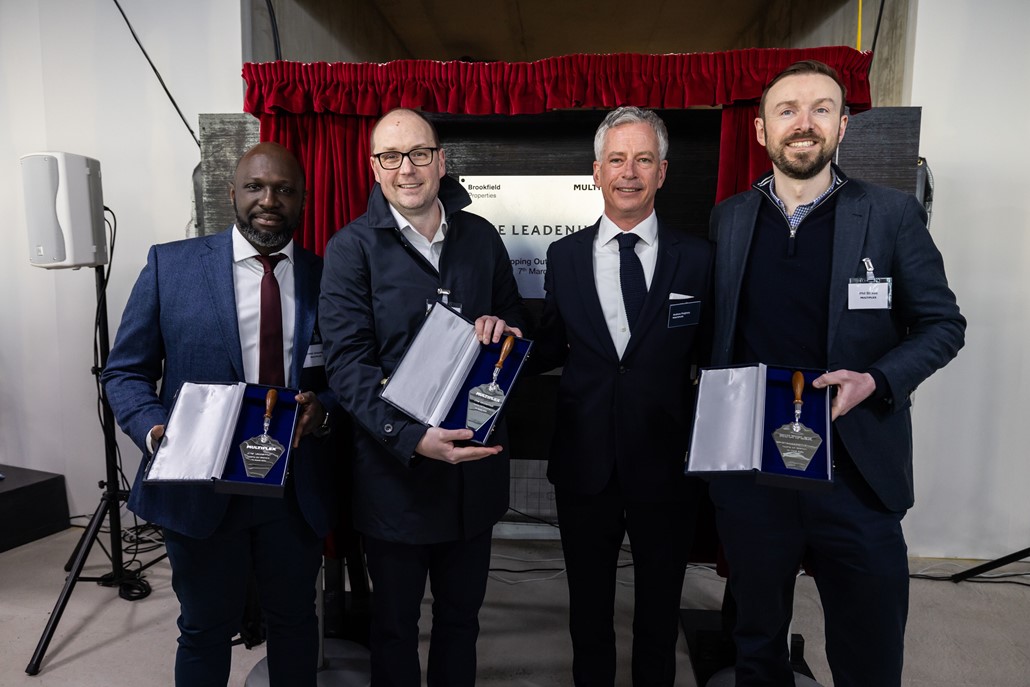ICONS: Royal Albert Dock, London

Building a world class project
The key difference with major projects
Lots of contractors can manage small projects. With major projects there's so much more at stake and it puts a lot more pressure on people to deliver. The way to relieve that pressure is to take the construction programme and deconstruct it and drill down to the finer details before putting it back together in the best possible way to be built. The Royal Albert Dock programme needed this kind of focus because as well as coming with a 'sporting' build programme of 98 weeks, it also posed some healthy challenges around the site itself.
Surrounded by challenges
The Royal Albert Dock project involved building five discrete blocks, plus an energy centre and significant infrastructure. Four of the linear blocks (of six and seven storeys) were further subdivided to create a series of 20 low-rise terraced office buildings, and the combined total of all floor plates was approximately 60,000 square metres.
The back of the site is constrained by the Docklands Light Railway, the front is an open waterway, and we're only 220 metres from London City Airport's runway, so a whole range of airport restrictions were also part of our thinking. Because the project site is a former dock we also faced areas of contamination, the potential of unexploded ordnance, and areas with very poor load bearing properties, which further restricted site access.
Buildability is about simplicity
The purpose of deconstructing the construction process is to simplify it in every way possible and that's what we did here - both from the point-of-view of making major improvements and to find simple efficiencies in the details of how we do things. And that process of improvement never stops - we keep looking for ways to make things simpler and better to ensure our solutions are buildable, bespoke, completely costed, and fit-for-purpose, with practical outputs including enhanced health, safety, and wellbeing, as well as cost savings, surety of delivery, and speed.
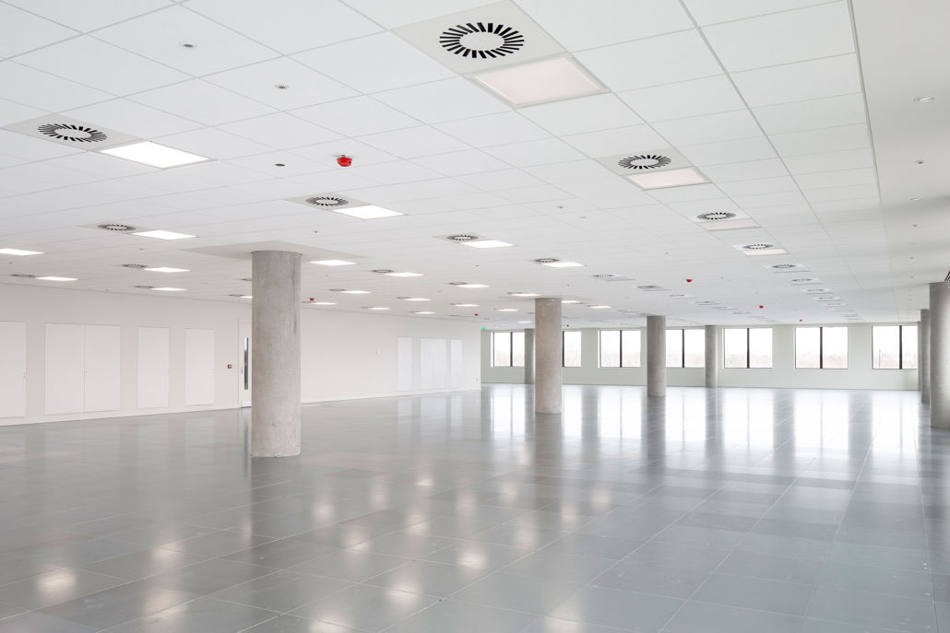
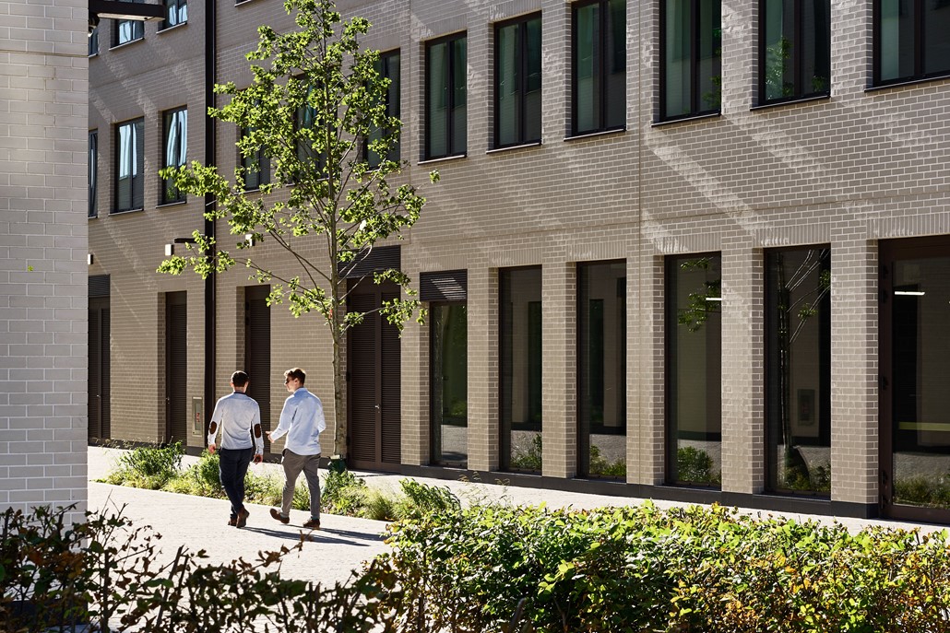
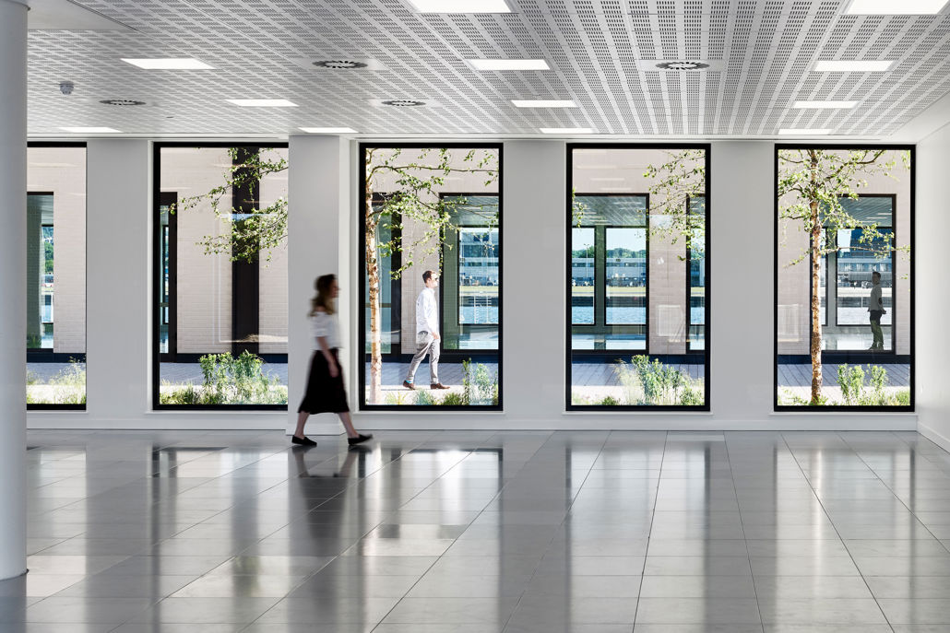
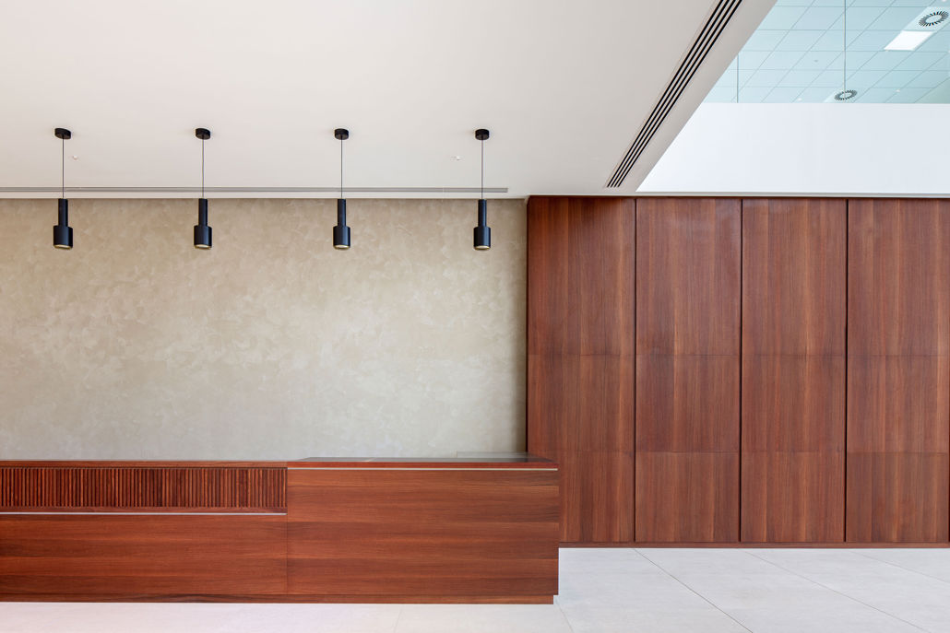
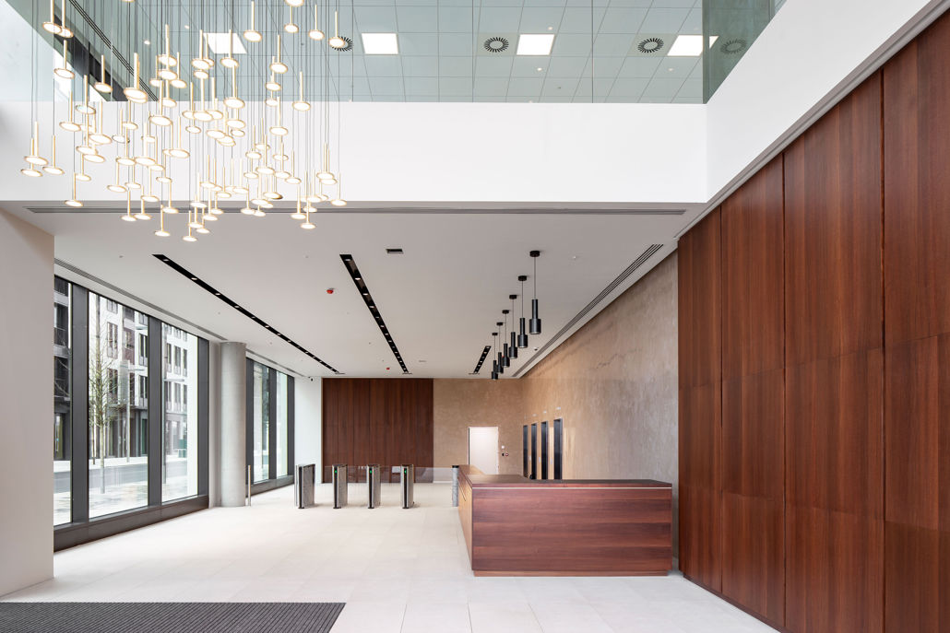
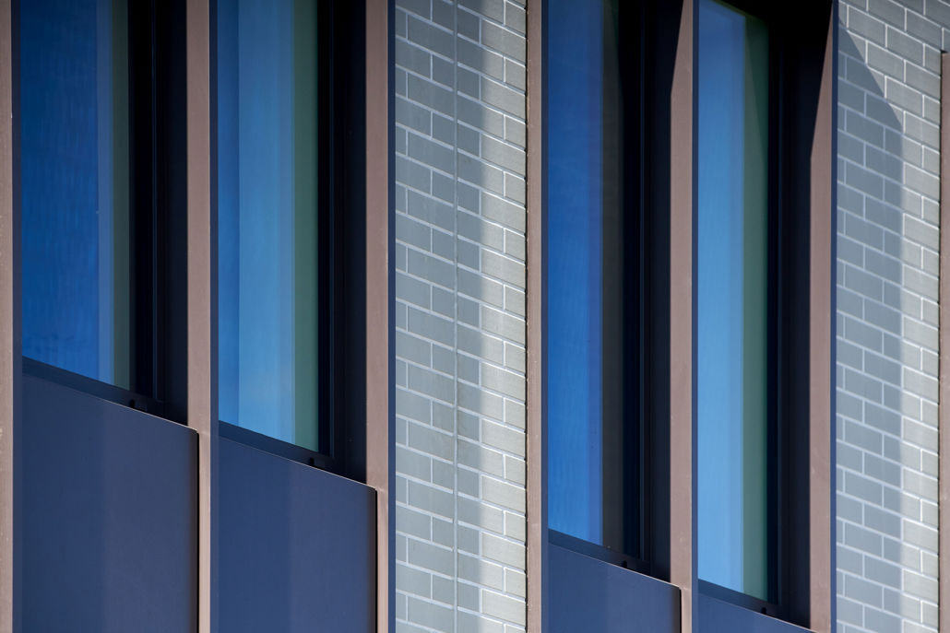
Large-scale changes
We had time available to look carefully at the design and we used it to work with consultant engineers to make a series of changes. We changed the piling type and numbers, which changed the piling caps and floor thicknesses and widths. We also changed from in situ to pre-cast concrete components for greater speed. The façade had been intended to be hung off the building, but we gave it its own foundation which greatly simplified the design.
We moved from relatively modest sized pre-cast concrete units to the largest size possible to fit the building layout. The 14 tonne units were brought to site pre-glazed. We also re-coordinated and raised the level of all below-ground services, apart from the drainage. At Royal Albert Dock there are 21 plant rooms and 21 plant roofs, which meant we had significantly more underground services than would be normal.
We applied our buildability expertise to effect a world-class construction programme - which was our goal. As well as delivering greater programme simplicity, speed, and improvements to quality, we also created considerable benefits to health, safety and wellbeing as we designed out any risk exposure wherever possible.
Several of the changes we proposed had cumulative cost benefits to our client. In the case of the piling this has the potential to run into millions of pounds when projected across the project's five future phases, which will include a further build of some 370,000 square metres of floor plates.


Changes to the details
We made numerous detailed changes. For example, we changed from steel stairs to pre-cast concrete. We also put handrails on pre-cast units as put in place, which avoided any scaffolding requirement for temporary handrails. When doing our formwork we reduced the board sizes so that they could be manoeuvred by hand, which was safer as the site was in an open area and had a high degree of exposure to the wind and weather. It also saved the need for hoist/hook time. By changing the lift supplier, we also gained two square metres per floor of net lettable area - a total of 260 square metres. Detail by detail, we brought more and more simplicity to the programme.
A world class project delivered
Ultimately, we took a complex project with multiple challenges and we broke it down in a way that simplified it and created efficiencies, both for the cost and to guarantee programme. We proved to our new clients (ABP and CITIC) that we could be relied upon to build a quality product that exceeded their expectations, adding value and delivering their programme safely, on time, and with cost savings.



