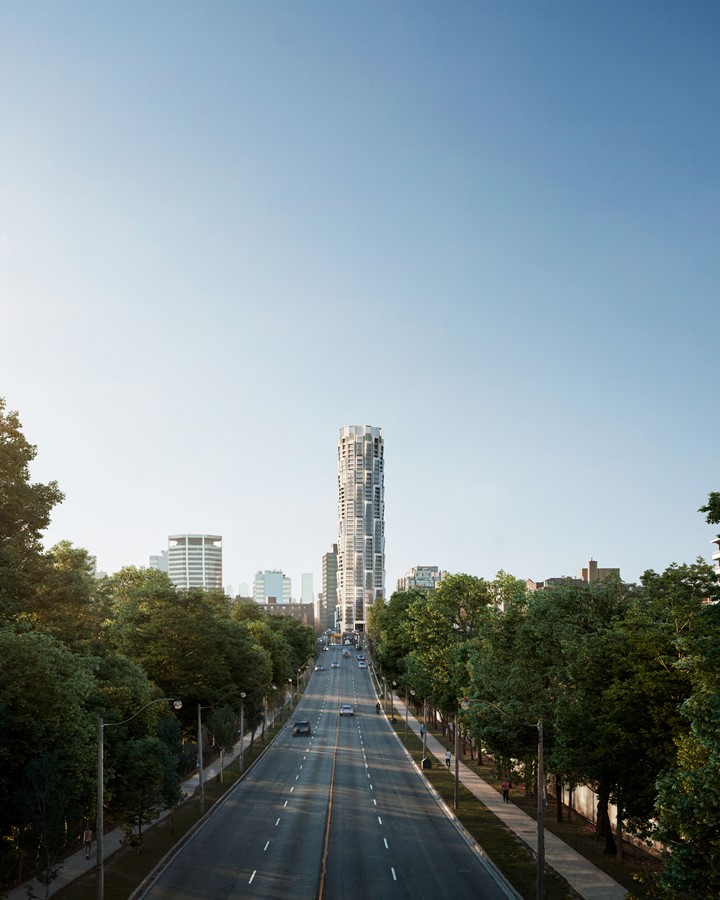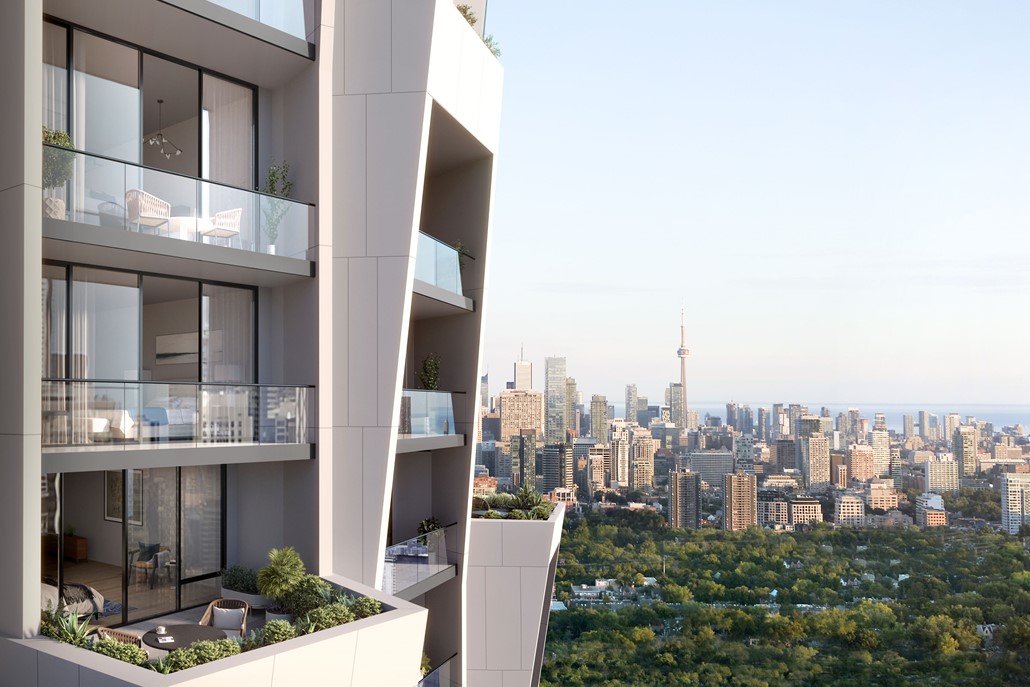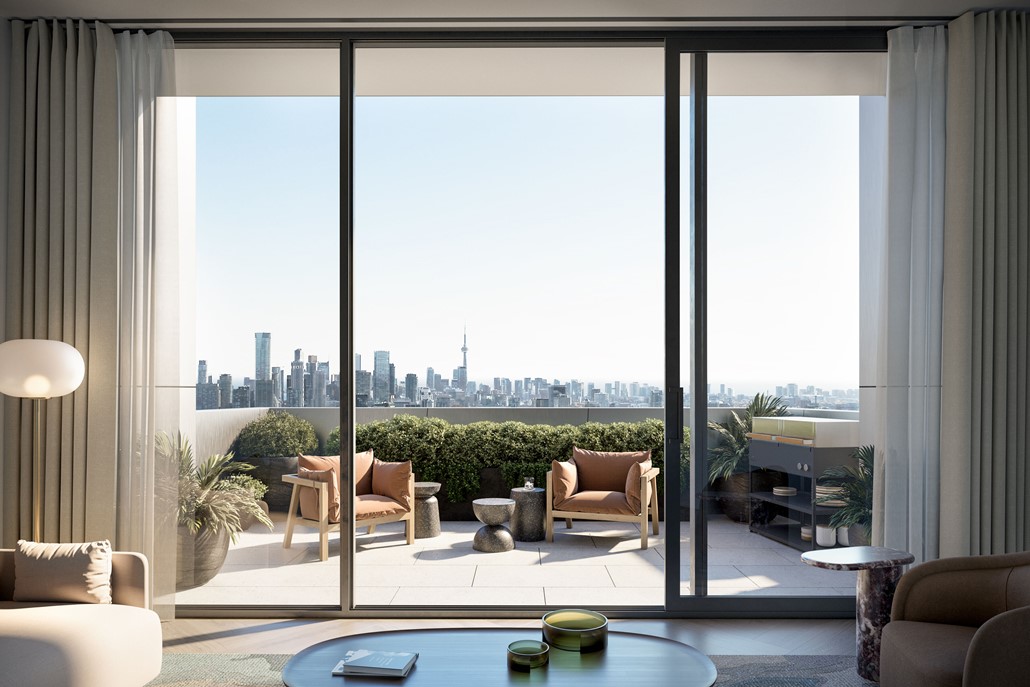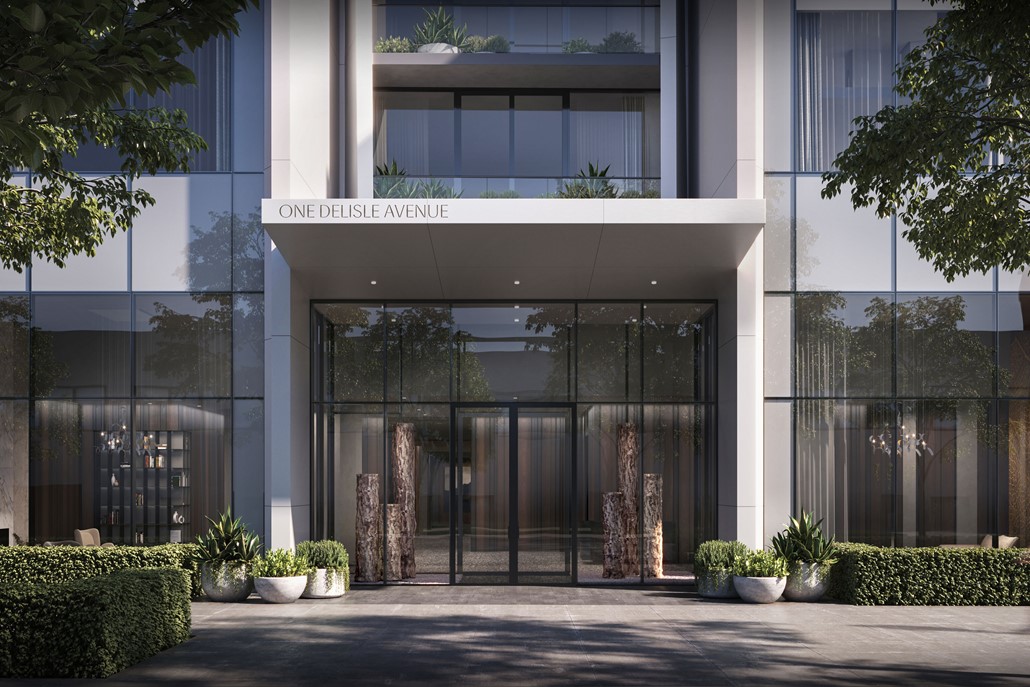
Bringing high-rise and complex façade expertise to a 44-storey tower in the heart of Yonge and St. Clair
One Delisle Toronto
At a glance
Toronto
Mixed-use Residential
Slate Asset Management
Construction Management (at risk)
Under Construction
One Delisle is a 44-storey, mixed-use tower with a unique design unlike any other development in Toronto.
One Delisle features 370,000 square feet of mixed-use space including 371 suites, three penthouse floors, two-story retail fronting Yonge Street, a heritage façade, a zero edge pool, and steam, sauna, and salt rooms, among other world-class amenities.
The project has a complex façade with a striking crown-like design by award-winning architecture firm, Studio Gang.
Its unique façade begins with a four-sided base that transforms into 16 sides of hexagonal ‘hoods’ as the tower rises, a thoughtful design that maximizes views, captures more sunlight, and minimizes shadows on the street.
One Delisle will be an iconic gateway to the vibrant Yonge and St. Clair community, complementing the Yonge Street and Delisle Avenue corner at grade while transforming the Toronto skyline above.
Architect - Studio Gang
Architect of Record - WZMH Architects
Project in numbers
storeys
square feet
units




